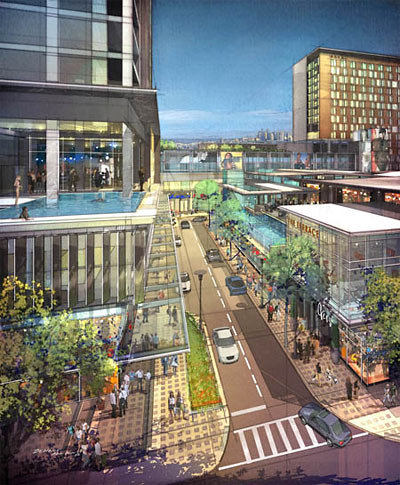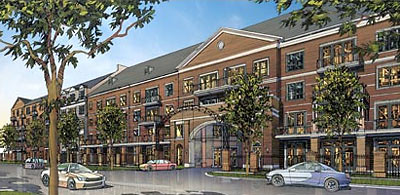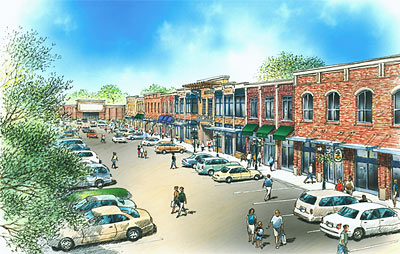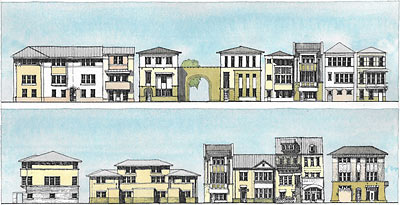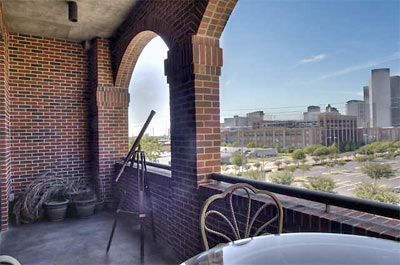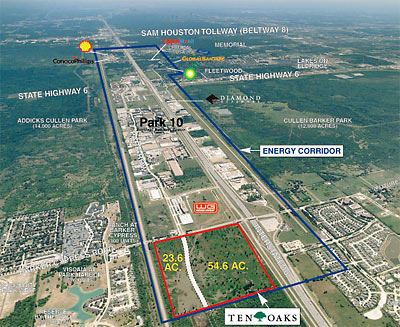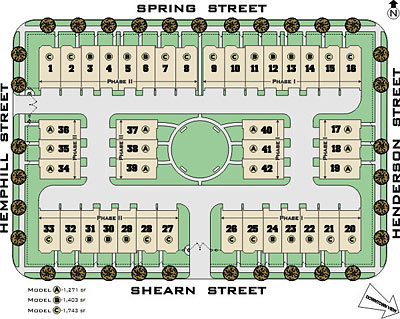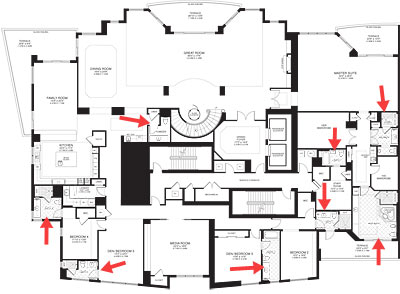
Do you experience the urge to urinate frequently? Do you suffer from recurring bladder infections? An enlarged prostate? And one more question: Do you have $8.5 million burning a hole in your (probably moist) pocket?
Well then, you’re certainly going to pee in your pants when you see the exciting floor plans for the two “Gramercy Tower Suite” penthouses on the top floors of Houston’s 34-story Turnberry Tower! Yes, this will be the height of luxury: 11,860 sq. ft. of living space on three separate levels of an Uptown highrise; an additional 3,535 sq. ft. of terraces; 4 bedrooms plus a Den, a Guest Suite, and a Staff Room for live-in help; a Media Room, two Lounges, and a 2-story Great Room; a private elevator entry; your own private pool and cabana; and so much more.
But forget all that. What makes this little pied-Ã -terre special is that even if all that space perched high in the sky (and the at-least-jaw-dropping panoramic views) gives you an unmistakable urge to evacuate, you’ll only be a few shuffling paces away from a toilet: Each unit comes with nine-and-a-half bathrooms. And if that’s not enough, there’s plenty of room to add more!
Read on for more of the scoop on where to poop: floor plans for the top two floors, with more porcelain palaces clearly marked. Plus: a closeup of Swamplot’s favorite Turnberry penthouse pit stop!


