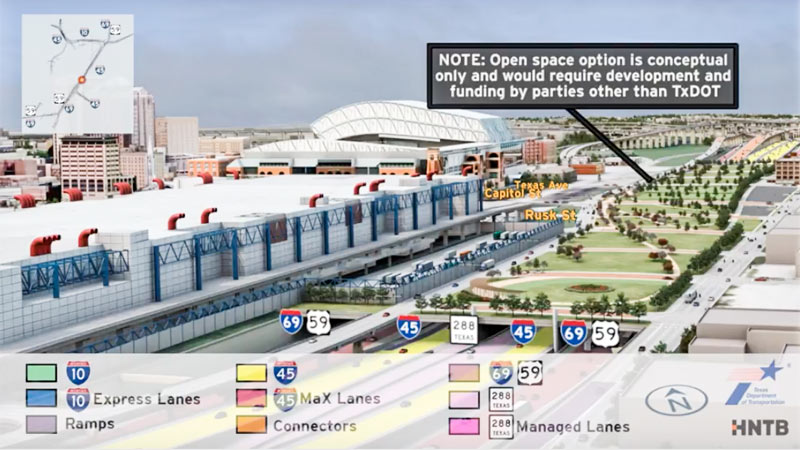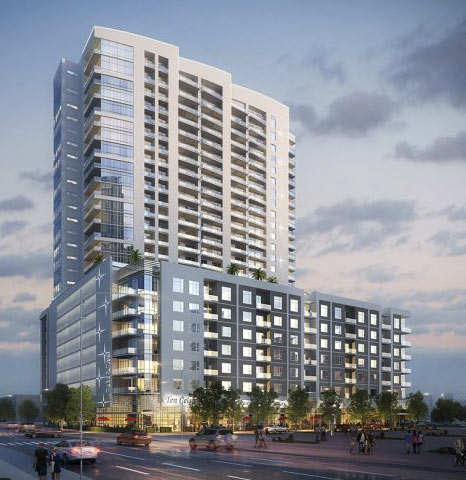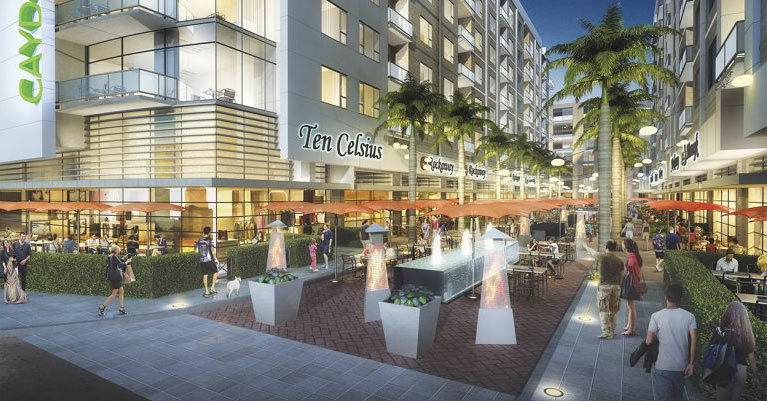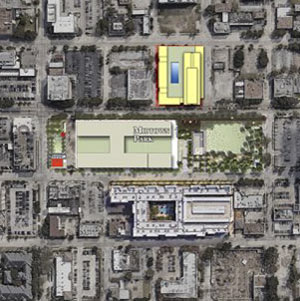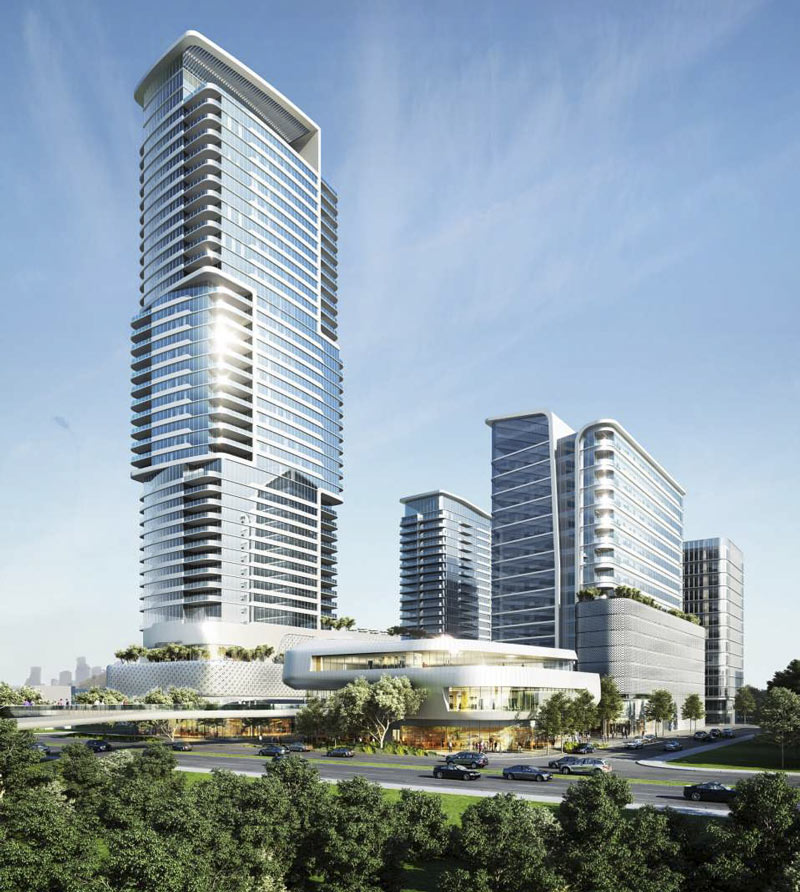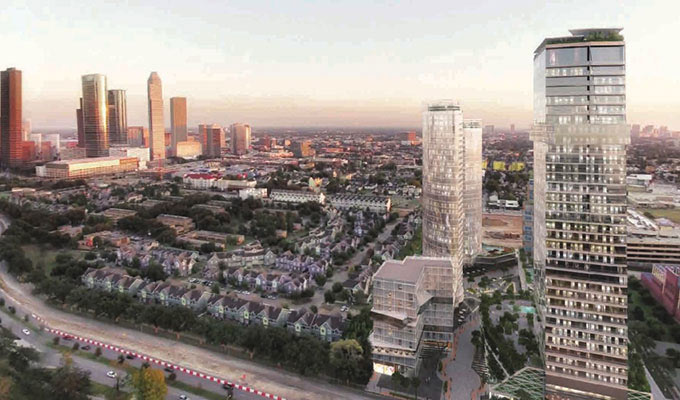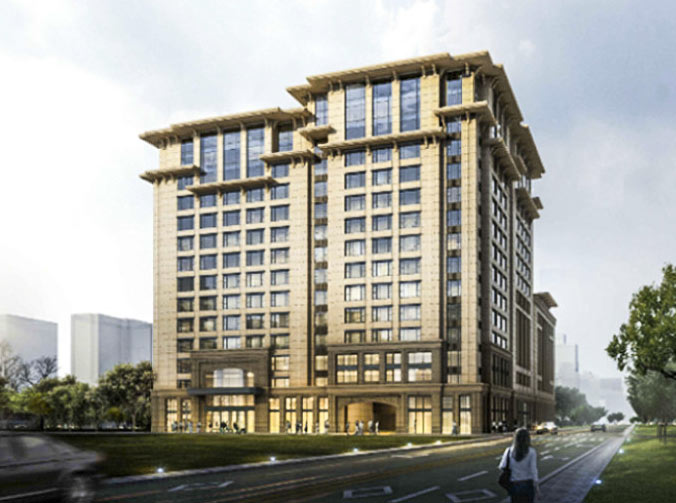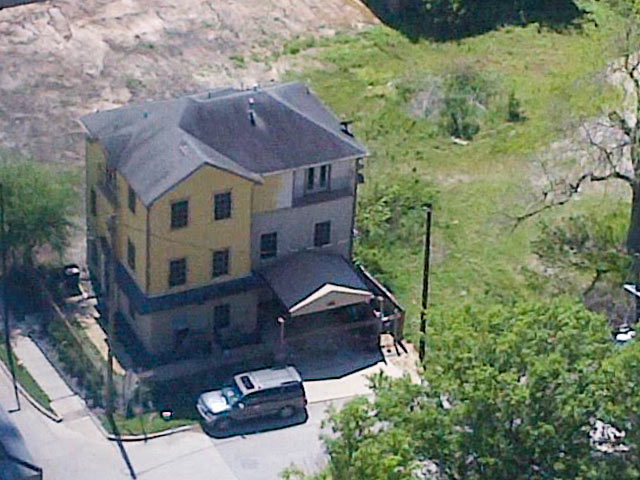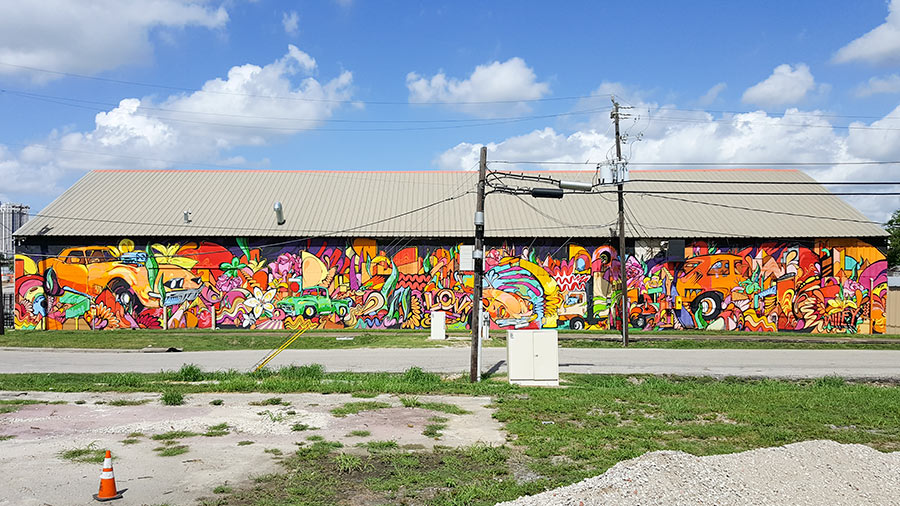

Among a few Fifth Ward buildings abutting a new railroad underpass scheduled to be installed near the intersection of Lyons Ave. and West St.: The warehouse pictured above at 2305 Lyons Ave., graced by a Wiley Robertson mural. The Gulf Coast Rail District plans to eliminate the at-grade railroad crossing west of I-69 and directly to the east of that corner by routing Lyons Ave. under the tracks. According to the district, 30 trains a day currently cross Lyons Ave. — on 3 separate sets of tracks. North of Lyons, 3 additional at-grade crossings will be eliminated by closing down West St. entirely from a little south of Lyons to a little south of Brooks St.
The earliest possible start date for the project, which would cost an estimated $28.5 million and take approximately 2 years to complete, is listed as the fall of 2020. At a meeting last night at the Saint Arnold Brewery, which is just west of the West St. intersection, the district and TXDOT showed these images of a widened Lyons Ave. with dual 12-ft.-wide car lanes as well as bike lanes and sidewalks passing under the HB&T rail line:


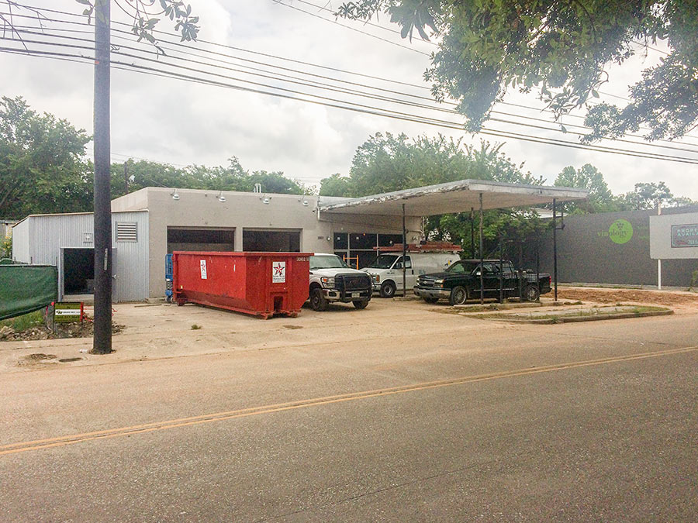
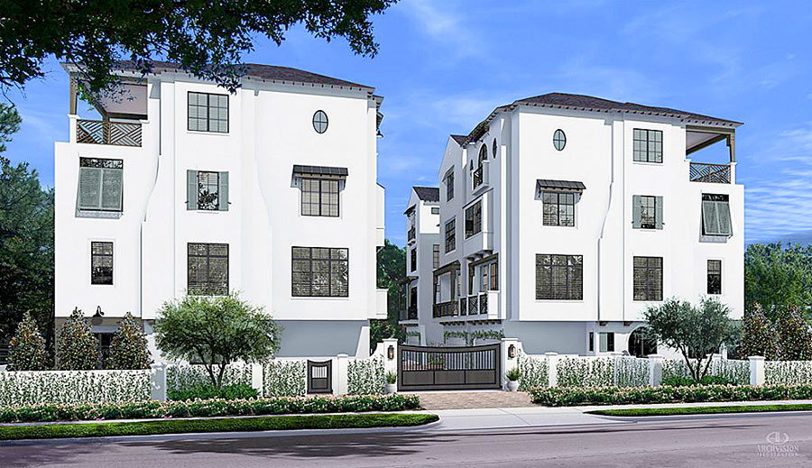
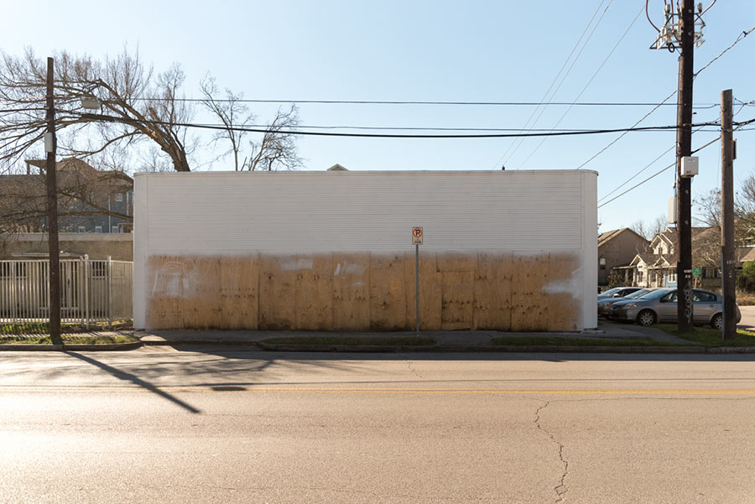
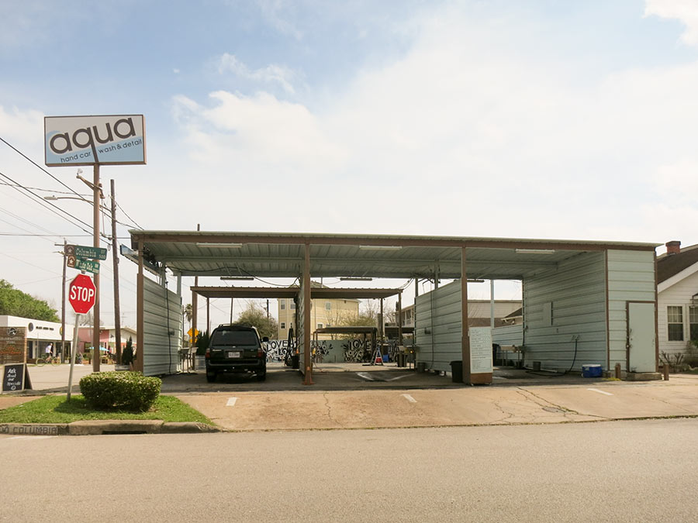
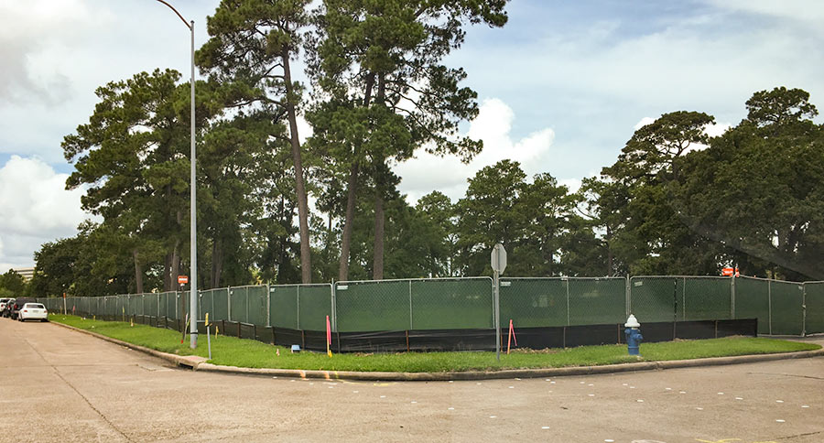
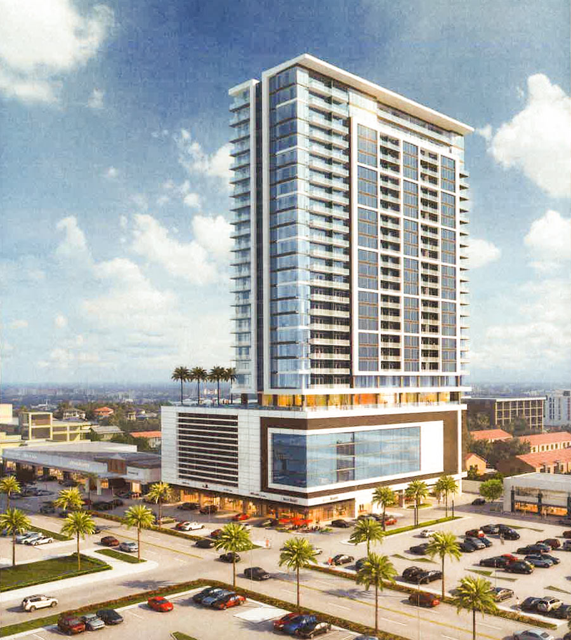
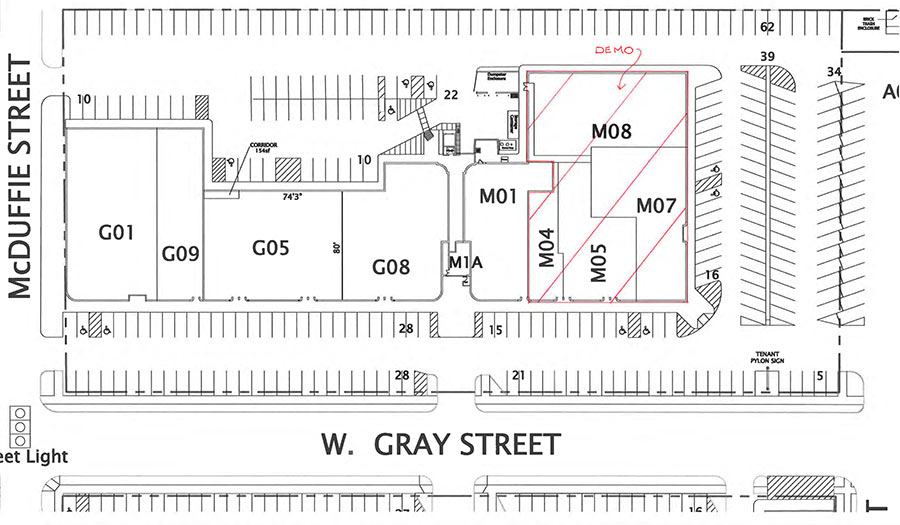
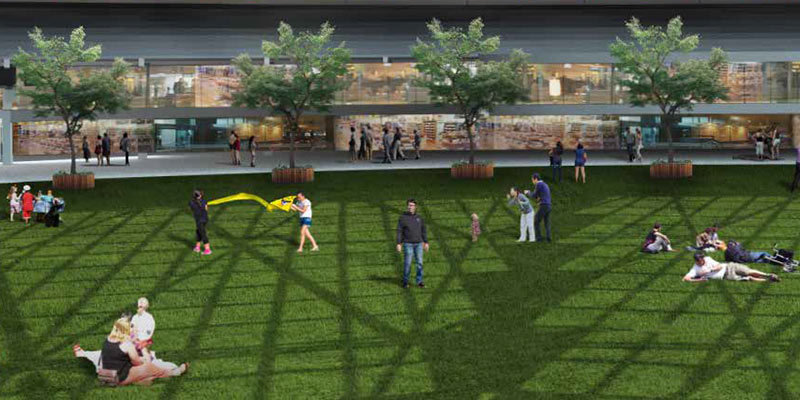
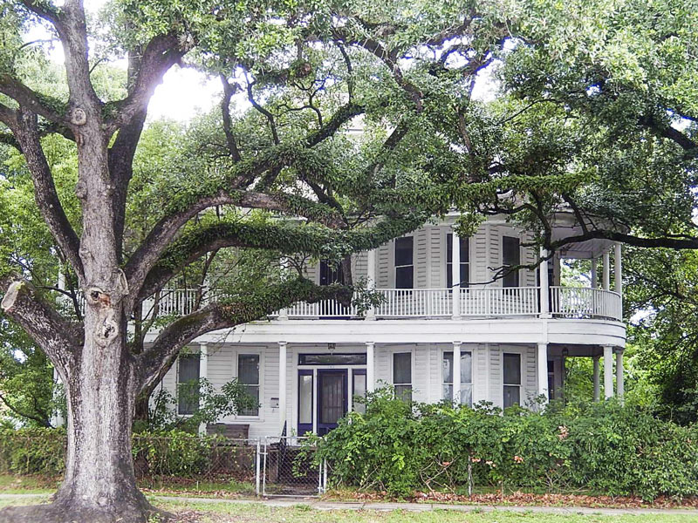
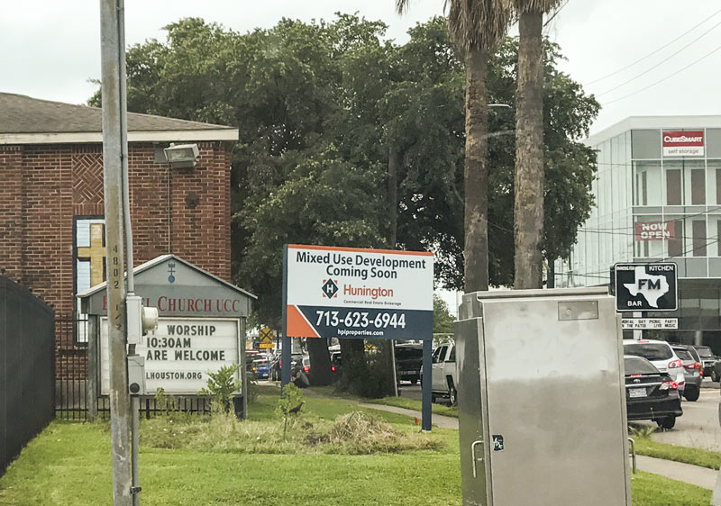
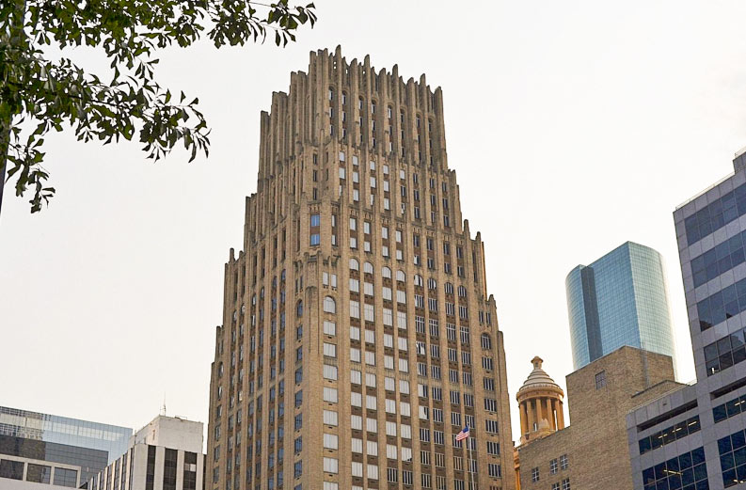 The former Gulf Oil building at 712 Main St. (now the JPMorgan Chase bulding, currently
The former Gulf Oil building at 712 Main St. (now the JPMorgan Chase bulding, currently 