RESTAURANT-GARAGE COMBO ON WESTPARK PUT ON HOLD Some unspecified “complications” in continuing negotiations have stalled plans for a brand new 2-story Molina’s Restaurant and parking garage on a West U-owned lot on Westpark, between Wakeforest and Dincans streets, a city council member tells reporter Angela Grant. “The building would have included a parking garage for Goode Company Seafood, which currently leases the land for its parking lot. Goode Company pays West U. about $4,300 per month for rent. The agreement expires in just over three years. The terms of the agreement with [developer Mike] Gallagher provided for a 15-year primary lease, with options for five more 5-[year] renewals. The Molina’s rent would gradually increase from $7,000 per month to $15,373 per month.” [Instant News West U]
Proposed Developments
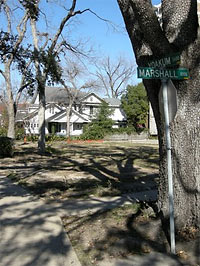 Some neighbors of the Annunciation Orthodox School and cathedral in Montrose are not too happy about the institutions’ plans to build a parking lot on the site of an apartment complex at the corner of Yoakum and Marshall it tore down a year or so ago. But Clifford Pugh suspects even more pavement may be on the horizon:
Some neighbors of the Annunciation Orthodox School and cathedral in Montrose are not too happy about the institutions’ plans to build a parking lot on the site of an apartment complex at the corner of Yoakum and Marshall it tore down a year or so ago. But Clifford Pugh suspects even more pavement may be on the horizon:
Even though the lot is prohibited under the deed restrictions, representatives from the school told residents at a meeting last week they plan to proceed anyway. “Our interpretation is that the deed restrictions are not valid and not enforceable,†a school official said.
Actually, the deed restrictions allow the school to petition residents for an exemption. But that would set a precedent I believe the school doesn’t want to acknowledge. It owns several other homes in the area and I suspect officials are itching to tear them down in the future, too. Between the school and the church, they’ve already torn down the equivalent of a block-and-a-half of housing to make way for parking lots — but there’s always room for more.
Photo: Clifford Pugh
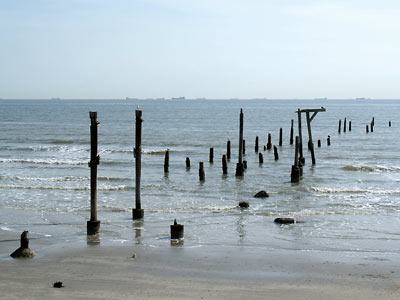
Attorney and real estate investor Scott Arnold tells the Chronicle‘s Harvey Rice he’s got a new idea for the pier site of Galveston’s Balinese Room, famously washed away by Hurricane Ike:
Arnold is considering filling the Balinese Room’s spot on the sea wall with an icehouse made of shipping containers topped with a pavilion formed of steel masts, sails and canopies. He calls the concept America’s Icehouse.
Arnold intends to rebuild the Balinese, possibly inland, but he’s not sure when. “I’ve got a busy life,” Arnold says. “I’ve got to clear enough space out of it to start that project.”
When he does, he intends to be faithful to the original decor.
Arnold says he’s already renegotiated the property’s lease with the General Land Office, and that it now covers 130 ft. of beach frontage.
- Riding on the waves of change [Houston Chronicle, via OffCite]
Photo of Former Balinese Room site at 21st St. and Seawall Blvd.: Flickr user still_crazy
COMMENT OF THE DAY: LOCATING THE ASHBY HIGHRISE IN AN ALTERNATE UNIVERSE “I’m not continuing an argument, but I’d really like to know. If the Ashby project had sailed through permitting and there had been no opposition at all and it went forward as Buckhead intended on their original timetable, where would it stand now? Would it be started? Completed? Vacant? Highly occupied?” [marmer, commenting on The “Only in Houston†Award: Vote for One of These Official Nominees]
GALLERIA POCKET PARK FIGHT ENDS WITH TIRZ REACHING INTO POCKET Twin septuagenerian veterinarians Jock and James Collins, whose property on the corner of San Felipe and Post Oak Ln. adjacent to BLVD Place was taken by eminent domain 2 years ago, settled their dispute with the city this past August after receiving a $990,000 payment from the Uptown TIRZ, reports Mike Snyder: “The amount of the settlement is less than the $1.4 million Wulfe offered the brothers for the property in 2006, an offer they refused because they wanted a lump sum rather than payments over several years. However, it’s more than twice the $433,800 that the city asserted the land was worth in December 2006, the agreed-upon date for settlement discussions, [the Collins brothers’ attorney, J. Cary] Gray said. The brothers contended the land was worth $1,012,000, Gray said. The Collins brothers, along with leaders of some government watchdog groups, contended the park was a pretext for providing a landscaped entrance to [Ed] Wulfe’s [Blvd Place] development at public expense. Documents obtained by the Houston Chronicle last year showed that the condemnation helped Wulfe close a $12.5 million land deal for a planned residential tower within the development, although plans for that project have been delayed because of the recession. [Mayor] White repeatedly denied that political considerations were a factor. The need for land to widen San Felipe wasn’t disputed, and White said it was a better deal for taxpayers for the city to take the entire parcel.” [Houston Chronicle; previously on Swamplot]
Thanks to the reader who passed along this flyover video showing what a fat, happy, and rebuilt Highway 290 will look like as it wraps its newly grown tentacles around Beltway 8. The video comes from TxDOT’s fancy new my290.com website, which attempts to bring to the planned multi-billion-dollar highway widening program the feel-good vibe of a community barnraising. When construction begins in 2011, will we be able to follow the construction workers as they tweet?
The site features current maps and details of the plans for US 290 and the Hempstead Tollway. Notes the reader: “Looks like the NW mall is history, well, at least most of the parking lot.” Here’s a view:
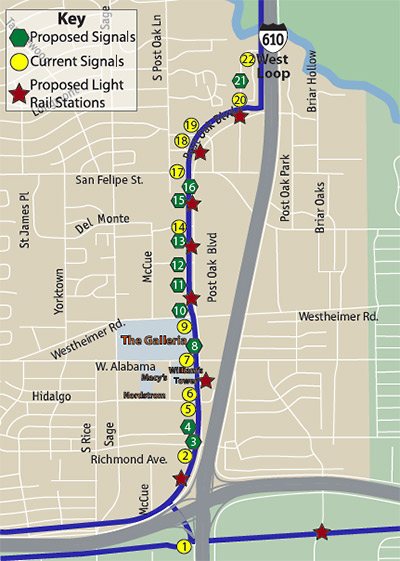
Once the new Metro Uptown light-rail line is built, Post Oak Blvd. could feature more than 23 stoplights along its 1.7-mile stretch between Richmond Ave. and the 610 Loop, reports the River Oaks Examiner‘s Mike Reed. A report prepared last October by the group of companies contracted to build the new Uptown Line lists 21 stoplights and 7 stations.
But that information’s got to be out of date, right?
. . . in response to questions, a Metropolitan Transit Authority spokeswoman said Tuesday that since the report was written, the number of potential signals has increased to 23, with an additional traffic light and an additional pedestrian light under consideration.
While the proposals contained in such reports are subject to change, the original document indicates the scope of the project combined with the density and development in the area would make substantial alterations to the plan difficult at best.
Reed also reports a few details on the rebuilding of Post Oak:
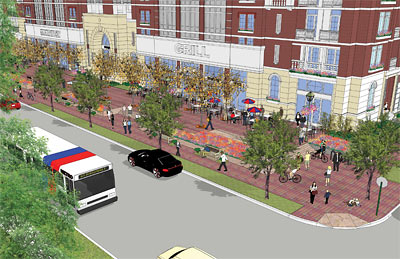
Hey, good one! Remember all those revisions Buckhead Investment Partners finally made to the Ashby High Rise plans — cutting out a bunch of the ground-floor retail space, enlarging the restaurant, and putting that big driveway loop on Bissonnet — so that the city might finally approve the Southampton-side tower? Yesterday the developers told the Chronicle‘s Mike Snyder they were really just part of an elaborate fake-out maneuver:
Between July 2007 and August of this year, city officials rejected applications for the project 11 times on grounds that traffic it generated would increase congestion on nearby streets to unacceptable levels.
In August, the city approved a 12th application after [Buckhead’s Matthew] Morgan and [Kevin] Kirton removed all the commercial uses except the restaurant and reduced the number of residential units. The developers said Wednesday that they changed their plans to test whether the city would approve their project under any circumstances, but never intended to build anything other than the project they designed in 2007.
Aw, c’mon: If you actually did go ahead and build the approved plans, that would be a great stunt too! But how did these fun-loving developers happen upon such a wacky strategy? Snyder provides some insight into their inspiration:
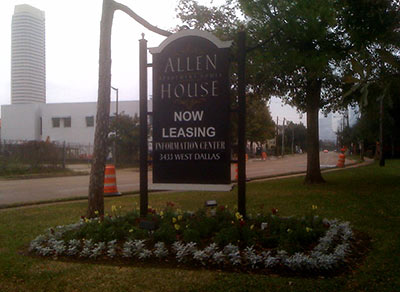
Driving around North Montrose, a reader is surprised to find the Allen House Apartments still standing. Weren’t those units part of the Allen House that was demolished more than 2 years ago — so the land could rest for a bit while Regent Square tries to get some funding?
I am curious as to why 2 buildings of the erstwhile allen house were left untouched. Was Regent square never expected to cover these lots or is this allen house a new entity with no links to the GID Urban Development Group ? Are these going to be demolished in the future?
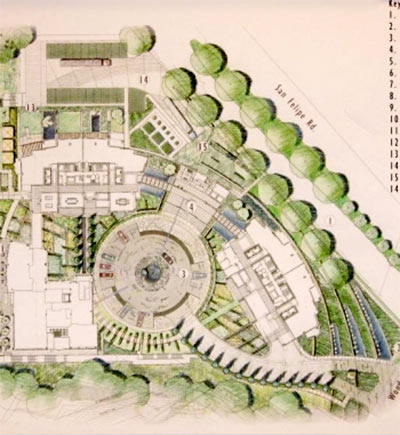
Just a month ago, an executive of Brooklyn’s Boymelgreen Developers was telling the Chronicle‘s Nancy Sarnoff that the company was still committed to building those twin 28-floor condo towers at the very end of Woodway on San Felipe, next door to the old Dolce & Freddo gelato shop. Development director Sara Mirski reported that the firm planned to start construction on the Ziegler Cooper design next year, after completing a new market analysis in the spring.
The former shopping-center site, just a leap over Buffalo Bayou from Piney Point Village, was purchased by an Israeli company controlled by developer Shaya Boymelgreen 2 years ago, just days after another Boymelgreen affiliate flipped the property at the corner of Richmond and Post Oak — the site of the former Mason Jar and Steak & Ale — for a quick $24 million profit.
But those were the good ol’ days. Now Boymelgreen may have a few other things to take care of before he can get going on the San Felipe Condominiums:
HISTORY IN THE MAKING A whole lotta railroad action next to the site of the planned Crawford Stations on the East End line, between Minute Maid Park and Discovery Green — but will this train be rolling?: “If a series of deals go through, the city would be able to create a ‘super block’ previously eyed for a new hotel, redevelop Avenida De Las Americas and move two historic houses and a railroad engine to create a small historic area on the eastern side of downtown. The train would complement the homes and proposed heritage center — which would be paid for with privately raised funds — and underscore the importance of locomotives in Houston’s history in facilities across the street from the former Union Station. . . . But the plans also call for an unusual process to sell land to a wealthy, well-connected real estate investor and former council member, and force the city to move the historic homes.. . . Several City Council members raised questions about the initial step in the process, which the council will consider today, to appoint an independent appraiser to name a price for the land on Avenida De Las Americas, between Capitol and Rusk. If the city sees the price as favorable and decides to sell, it would then be up to Louis Macey, who owns a far larger piece of land that abuts the area, to buy. . . . Andy Icken, deputy director of the city’s Department of Public Works and Engineering, said the city needs to relocate the homes before the Metropolitan Transit Authority begins building light rail lines along Capitol and Rusk. . . . The city has chosen to sell the houses through a process normally used with abandonments because it is likely to get more money that way, he said. By itself the land’s potential may be limited, but if an appraiser can consider its value in the context of other downtown land — which is possible in this case because Macey is the adjacent landowner — it is almost certain to fetch a higher price, he said.” [Houston Chronicle]
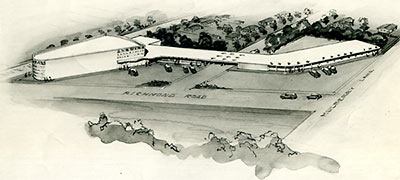
Lauren Meyers, archivist of would-be Houston, digs up an earlier plan for a building at 4500 Bissonnet, on the corner of Mulberry St. in Bellaire. That’s the vacant property long in the possession of legendarily delinquent Wilshire Village landlord Jay H. Cohen, where Matt Dilick, the man who now apparently controls it, is planning to build a 2ish-story stucco mild-West meets retail-Tuscan strip center and sell off the rest of the land.
Back in 1946, Cohen’s father, who had developed the Wilshire Village Apartments on West Alabama and Dunlavy 6 years earlier, planned a 122-home subdivision on the 30-acre strip between Avenue A (now Newcastle St.) and Mulberry St. with a partner. And at the southern end of the property, facing Richmond Rd. (now Bissonnet St.), a sweeping, low-slung modern structure spanning Howard St.: the Mulberry Manor Community Center, designed by Houston architects Lloyd & Morgan.
Meyers quotes a Houston Chronicle report from September 1, 1946:
FIRST THEY’LL NEED TO CLEAR OUT ALL THAT VEGETATION THAT’S IN THE WAY Nancy Sarnoff hears word that the owners of the 100-year-old Teas Nursery at 4400 Bellaire Blvd. near Newcastle are hoping to sell off the property for single-family homes: “The Bellaire business will be relocated, sold or liquidated, according to Tom Teas, president and manager of the landscaping division. Plans are for the nursery company to redevelop the five acres of land itself and then sell lots to builders. The project will start in January.” [Prime Property; previously on Swamplot]

Here they are: More renderings of the Perennial, the mixed-use development the Redstone Companies is hoping to fit onto a block at 2200 Post Oak Blvd. just north of the Galleria — on the former site of the Compass Bank building, which was imploded in a small ceremony earlier this year. Does this thing look familiar? An earlier drawing of the project appeared on the SkyscraperPage forum and was featured on Swamplot in May. Now HAIF poster Urbannizer digs up a leasing brochure for the property from the development’s otherwise password-protected website.
What’s for lease? Two separate buildings: a 20-story office tower incorporating an 8-level parking garage as well as lots of retail space at the base; and a separate hotel tower to the north — combining just under 300 guest rooms and 100 residences. In all, the developers are counting just under 74,000 sq. ft. of retail space, including 3 levels meant to face the action on Post Oak.
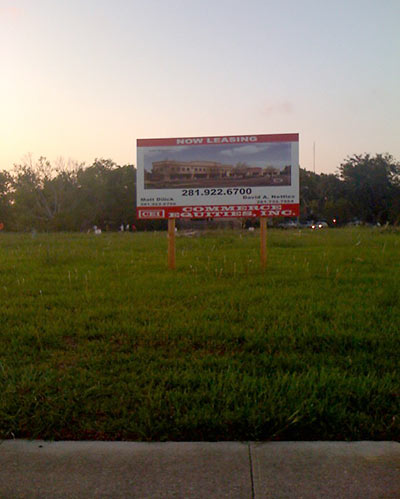
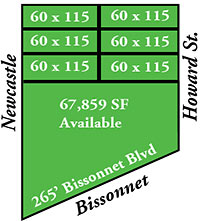 Let’s see . . . there was today’s planned foreclosure auction for Wilshire Village. What else does Matt Dilick of Commerce Equities have going on?
Let’s see . . . there was today’s planned foreclosure auction for Wilshire Village. What else does Matt Dilick of Commerce Equities have going on?
Swamplot’s neighborhood correspondent for Bellaire reports on Commerce Equities’ proposed development on one portion of a couple of long-vacant tracts at the northeast corner of Bissonnet and Newcastle:
The plots of land at 4400 and 4500 Bissonnet, between Newcastle and the Centerpoint service center, are being cut up and sold. . . .
Evidence of surveying and subdivision in recent weeks has recently given way to signboards indicating that the north third of the open land at 4500 Bissonnet will be cut up into six residential lots while the two-thirds fronting Bissonnet is reserved for commercial. The next block over, across Howard Street, commercial space is being developed to open before April of 2010. According to flyers on broker David Nettles’s website, approximately 62% of the 20,000-some-odd square feet of office space is still available.
But the two parcels — totaling almost 4 acres — have more of a connection to Wilshire Village than just the involvement of Dilick.

