THE RICHMOND LIGHTS SHALL NOT BE MOVED Deputy director Emily Todd lists the “guiding principles” behind the Menil’s planned expansion for the Chronicle‘s Douglas Britt: “Just going down the list: environmentally sustainable design principles; no alteration to the original museum buildings or the Cy Twombly (Gallery); the Dan Flavin/Richmond Hall installation cannot be relocated. … The relationship between the Menil buildings to the Rothko (Chapel) and the Byanztine Chapel have to be taken into account – something that is so beautiful. The … scale, ambience and residential quality of the neighborhood is of paramount importance, which I think is sweet. Any new buildings in the immediate vicinity of the president buildings will be of the scale of the Cy Twombly Gallery. Significant trees will be preserved, and building on an outdoor environment that encourages visitors and especially families, which you see if you come over here on the weekends.” [Arts in Houston; previously in Swamplot]
Redevelopment

The firm of British architect David Chipperfield has been selected to design a master plan for the expansion of the Menil Collection campus. What’s to be added?
Those facilities include the Menil Drawing Institute and Study Center, an auditorium, a café, additional space for Menil archives and buildings devoted to the work of individual artists.
The Menil Foundation is also interested in developing “income-producing properties” along the coming Richmond rail line, reports Douglas Britt in the Houston Chronicle.
Fitting in so many new buildings, of course, will be a lot easier once the Menil decides which of its many neighboring properties it wants to knock down. And owning 30 acres in the area means there are plenty of possibilities!
Which will go first? The gray-washed arts bungalows? The small rental properties? Richmond Hall? Richmont Square?
WESTCREEK APARTMENTS: REFINANCED, WAITING The Austin-based owners of Westheimer’s Westcreek at River Oaks Apartments — just inside the Loop, just west of the giant new steel sculpture known as High Street — have refinanced the 574-unit complex with a $27.5 million, 7-year, floating-rate loan that allows prepayment with a penalty: “A flexible prepayment also means when market conditions warrant, the owner can redevelop the asset, which sits on 14.5 acres. ‘This is a well-maintained, but older property that sits on dirt, and the dirt is actually worth more than the apartments,’ [Matt] Greer [of Capmark Finance] explains. He says the asset’s owning partnership, which consists of local management company Kaplan Management Co. Inc. and an equity partner, will redevelop the property when market conditions come back.” [Globe St.]
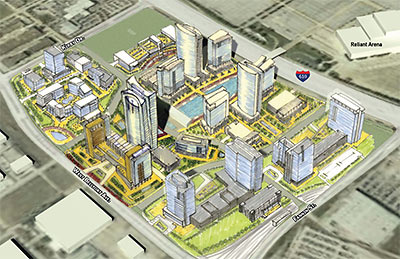
One of Swamplot’s best tipsters forwards a link to a website featuring lovely renderings of a family of glassy office buildings and blocky parking garages squatting on the former AstroWorld site — along with a rather direct question: “Is this real???”
Well, the Crosswell Torian website is a real website, where the development company proudly presents its AstroWorld tower roundup under the name SouthPointe: “a hundred+ acre, transit-oriented mixed use development.” But a brand-new 13.5-million-sq.-ft. project doesn’t exactly seem tailor-made for today’s cautious real-estate market.
If the SouthPointe design isn’t real, though, it’s a brilliant parody — down to the ultra-generic name and its not-so-silent extra vowel. It expertly answers this question: How might a bunch of suburban developers — some of them from, say, Conroe — make a complete mockery of Houston’s highest profile and best connected redevelopment site?
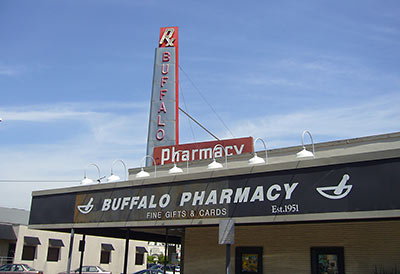
Earlier this year, Buffalo Pharmacy announced it would leave its soon-to-be-demolished digs at Bissonnet and Buffalo Speedway and move inside the new H-E-B under construction just behind the store. In the interim, Buffalo Pharmacy was set to operate out of a trailer on the site.
But those plans have changed: Buffalo Pharmacy will close for good this Saturday, November 8. The pharmacy opening in the trailer 2 days later will be called H-E-B Pharmacy.
The new supermarket, meant to be a cross between a Central Market and a typical H-E-B, is scheduled to open next year. And it’ll have an H-E-B Pharmacy inside.
- Pharmacy moving, but not far [West University Examiner]
Photo of Buffalo Pharmacy: Flickr user Kevin Trotman [license]
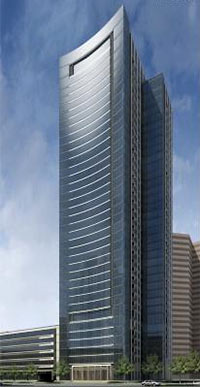 From Jennifer Dawson in today’s Houston Business Journal comes confirmation of part of Swamplot’s report earlier this week on the two highrises planned for Boulevard Place. The Hanover Company’s planned 37-story apartment tower isn’t moving forward anytime soon:
From Jennifer Dawson in today’s Houston Business Journal comes confirmation of part of Swamplot’s report earlier this week on the two highrises planned for Boulevard Place. The Hanover Company’s planned 37-story apartment tower isn’t moving forward anytime soon:
Construction was supposed to start this month, but that’s not going to happen because it’s too difficult to get a construction loan right now, says Hanover President John Nash.
He says it would be impossible to predict when the credit market would allow the project to move forward, but it could be delayed as much as a year.
- Tight money postpones plans for residential tower [Houston Business Journal]
- Putting Off the Ritz: Boulevard Place Towers Stalled [Swamplot]
- Hanover Apartment Tower at Boulevard Place: 37 Stories [Swamplot]
Tower rendering: Solomon Cordwell Buenz, via the Houston Chronicle
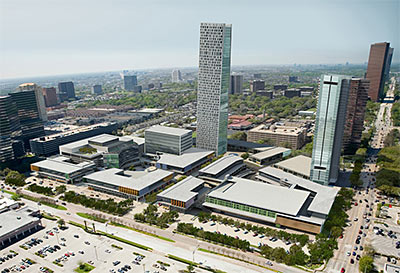
Remember the two 30-plus-story towers planned for Boulevard Place on Post Oak — the Ritz Carlton Hotel and the Hanover apartment tower? How have they been surviving the rumbling credit crunch?
A HAIF user last week
got slight confirmation that both the hanover tower and the ritz are going to be delayed at least slightly… they still expected both to happen, but they will be phased in.
Then yesterday came another comment:
i can confirm this in regards to hanover.
dont expect their tower to be built anytime soon.. i would consider it postponed indefinitely rather than slightly.
Followed by this:
As a sub on this project I will also confirm this. We have been told at least 6 months of delays.
But they still look great on paperscreen!
SHOULD GALVESTON BE REBUILT? “The city and its environs rest on barrier islands, which are made of sand, low-lying and prone to significant geological shifts. In Galveston’s case, even before Ike’s landfall, the island was both sinking slowly and becoming sharply eroded along its west end. Moreover, a couple of years ago, the city itself commissioned University of Texas geologist Jim Gibeaut to create a geohazards map for the island, that is, where should development not occur? The research study found that nearly all the development along the beach front west of the seawall, which protects the core of the island, is in ‘red’ or ‘yellow’ zones, where Gibeaut says development should not occur.” [SciGuy]
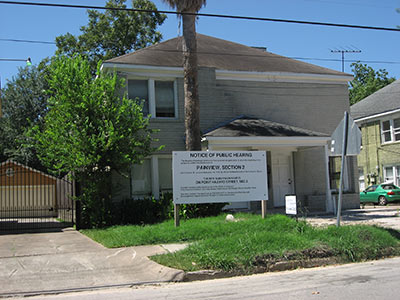
Is this art too? Plainview’s townhouse transition spreads south of Fairview. Here’s a plain view of the soon-to-be-former duplex at 2420 Hazard. It’ll hurt — just a little bit.
After the jump: more photos spell out the story for you. Plus: A new back patio!
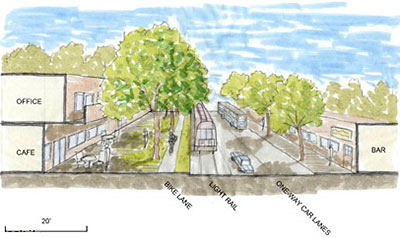
Landscape students attack the Washington Ave. Corridor! A modest proposal for widening Washington and Center St. between Sawyer and Sabine — from LSU student and SWA summer intern Taizo Horikawa:
During Week 3 I focused on the area along Washington Avenue between Sawyer Street and Sabine Street, pushing the idea of Colors of Ribbons forward. The underused area between Washington Avenue and Center Street is developed as a human-scale, vibrant commercial area with two-story commercial buildings. The north-side sidewalk of Washington Avenue is widened to be 30 feet with a row of shade trees. It works as linear plaza where people spill out from the commercial buildings and lounge around.
After the jump: one-way streets!
GRAVE CONCERNS FOR REGENT SQUARE The College Memorial Park Cemetery once stretched across the entire block bounded by Dunlavy, W. Clay, Gross, and W. Dallas. Portions of the Allen House Apartments were built on former cemetery land that was sold in the 1960s. So what will the developers of Regent Square do? “In a statement, the company vice president said his group has created a site excavation action plan which includes continual archeological monitoring. So far, there is no documentation showing that the graves exist, but all parties agree that remains need to be preserved. The biggest goal is to restore the entire cemetery to what it use to be.” [11 News]
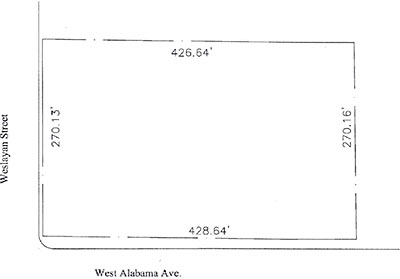
Tower? What 27-story tower? A spokesperson for Interfin tells the Memorial Examiner the company has “no plans and no timing as of now” for anything on the site of the State Grille.
What do they mean, no plans? The site plan above, for the northeast corner of Weslayan and W. Alabama, is shown in a document on the Interfin website, labeled “Future Development.” And it clearly shows what the demolition crews were busy . . . uh, building on the site last week.
- ‘No plans and no timing’ for State Grille site [Memorial Examiner]
- Future Development (PDF) [Interfin]
- State Grille Closing Down; 27-Story Tower Going Up? [Swamplot]
- Daily Demolition Report: Living Improvements [Swamplot]
Site Plan: Interfin

It seems son-of-a-son-of-a-guv Paul Hobby wasn’t quite clear at first what to do with a huge industrial site he bought in the First Ward:
Over the years, Hobby says, there was interest in turning it into an indoor soccer facility. There was also talk of growing lettuce inside the large warehouse. But a year ago, Hobby came up with the idea to create a data center in the space.
But that’s just the start of it. The site is the former Budweiser distribution plant Silver Eagle Distributors left behind when it built its new bunker further west on Washington Ave. Hobby bought the First Ward facility quietly from Silver Eagle in 2004 and leased it back to the company for a while before it left. The site stretches along Edwards St. from Sawyer to Silver, a few blocks north of Washington.
Indoor farm . . . server farm . . . why not? The possibilities are endless! But then, there’s always . . . townhomes!
A row of eight to 10 townhomes are slated to be built along Edwards Street. And an undetermined number of units are being considered for the eastern-most part of the property.
Of course! But it gets better . . .

Those drawings some of you have seen of the new HEB shopping center coming to the corner of Buffalo Speedway and Bissonnet? Pay no attention to them, says the West University Examiner:
Rare sightings of renderings depicting the H-E-B grocery store development at Buffalo Speedway and Bissonnet Street are not an indication that construction is pending, a company spokeswoman said.
“Nothing is final,†said Cyndy Garza Roberts. “The real estate division is working with architects.†. . .
There is no start date and no project particulars to share, she added. . . . most tenants vacated the property in May.
Buffalo Grille and Buffalo Pharmacy, however, will remain in business at the site during construction.
Hey, if you’ve got a copy of these renderings, why not share them with Swamplot, so we can all ignore them together?
After the jump: An aerial view of the site!
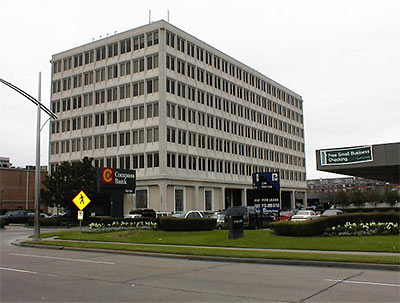
Redstone is planning to tear down the classic Galleria Modern 7-story Compass Bank building at 2200 Post Oak Blvd., Jennifer Dawson reports in today’s Houston Business Journal. But the company isn’t quite ready to announce its new highrise condo development:
David Shindeldecker, chairman, president and CEO of Redstone, confirmed the deal but would not reveal what will be built.
“We are going to do a project there,” Shindeldecker says. “I don’t want to discuss this for another three or four weeks.”
A notice sent to tenants said leases would be terminated December 1st.
See below for a long last look at the building, courtesy of Google and the Netherlands Consulate!

