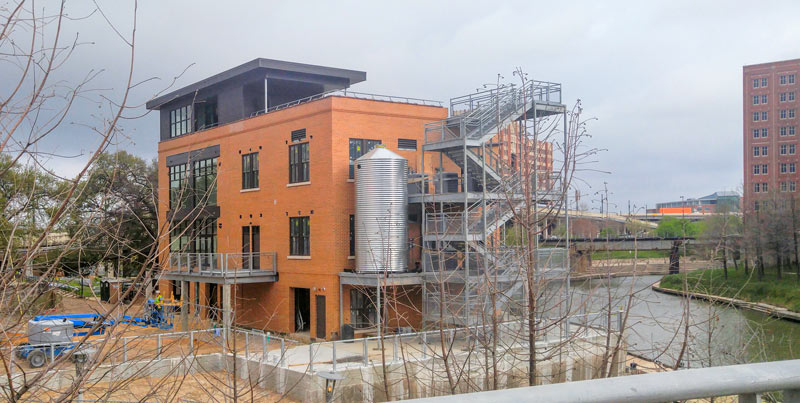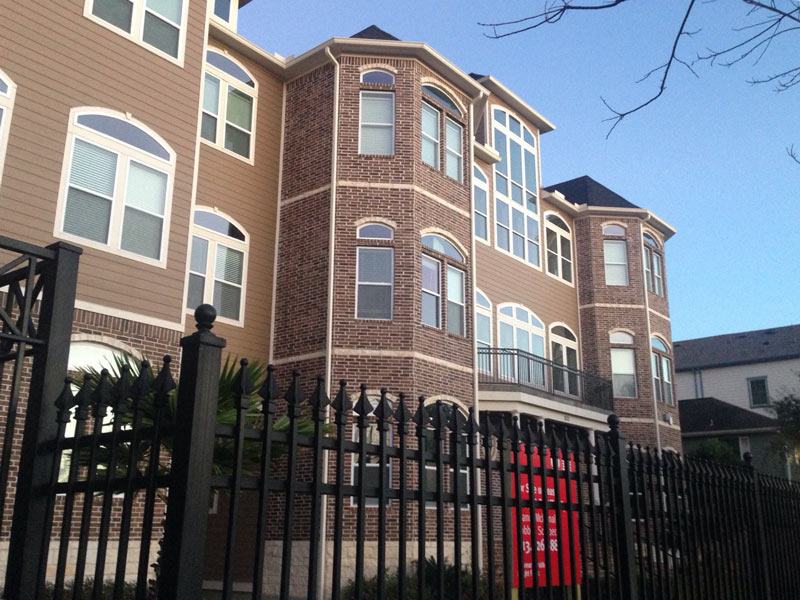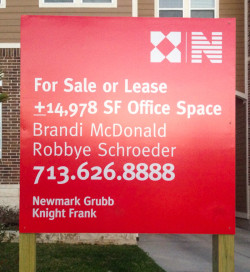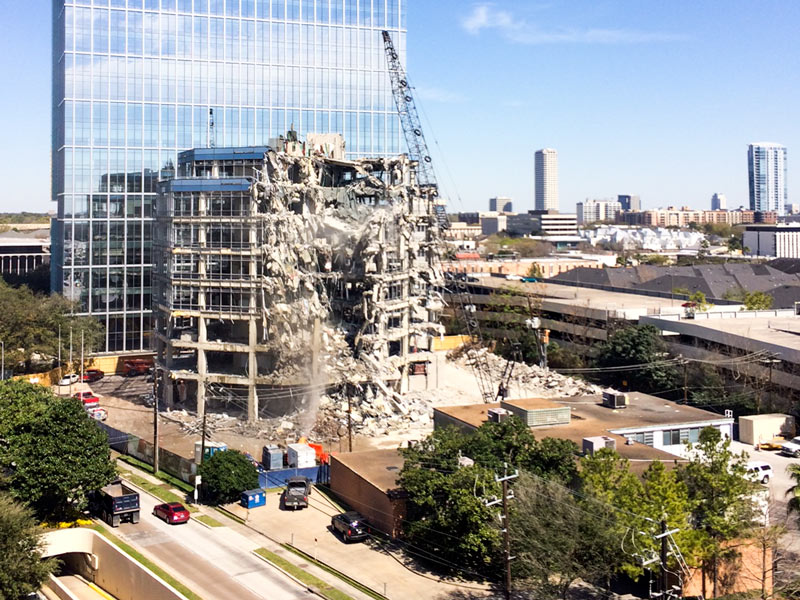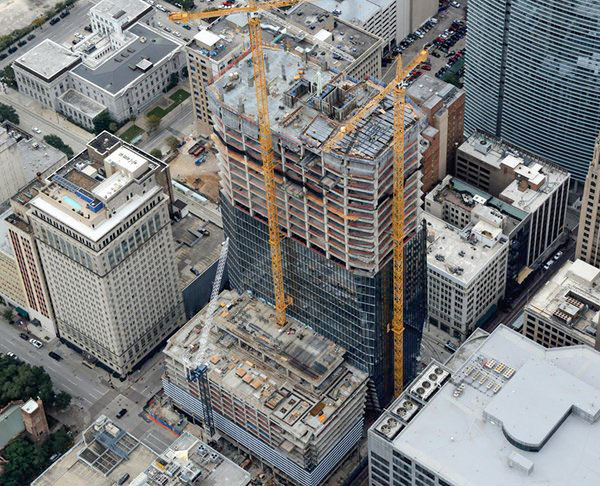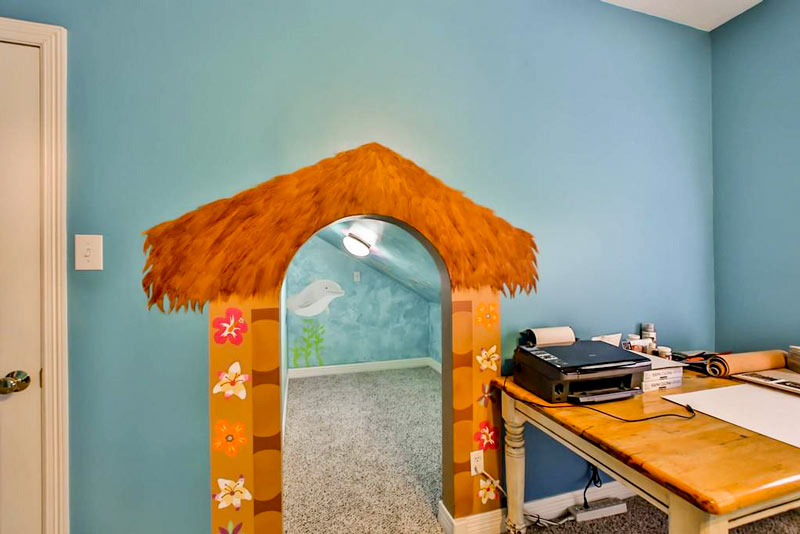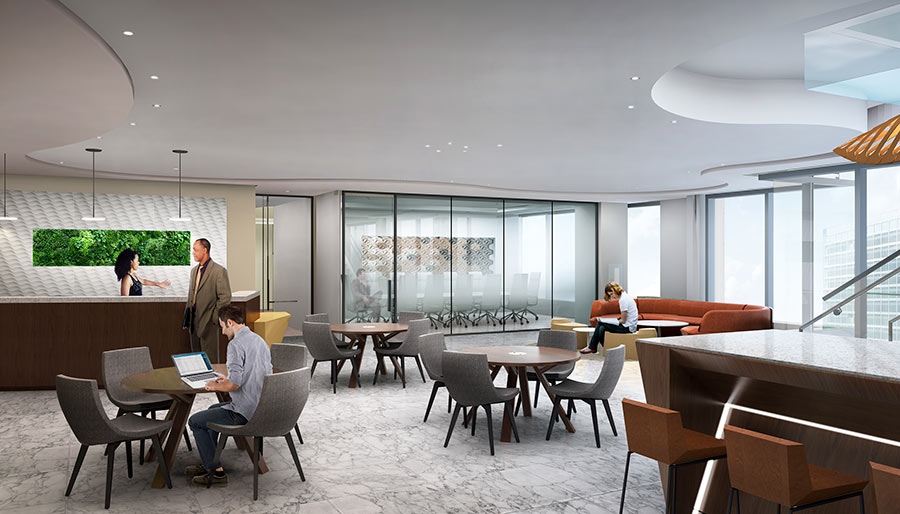
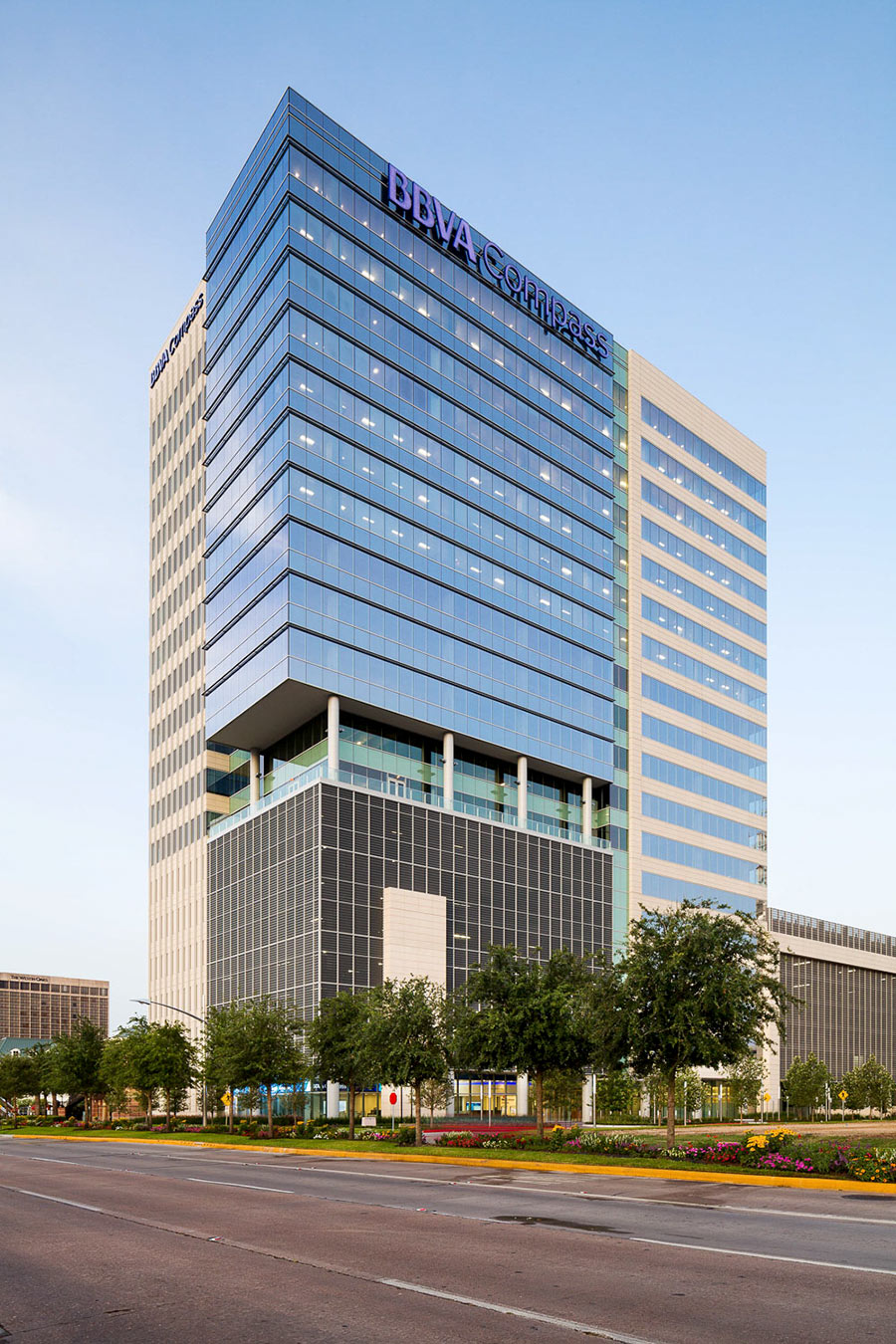
The latest generically named Houston co-working space is on its way to the BBVA Compass Plaza office building at 2200 Post Oak. Despite the corporate moniker, the brand isn’t all business. Its existing locations offer a few options for blowing off steam, like workout and shower facilities in the Austin Firmspace, as well as weekly catered lunches and “after hours events” both there and in Denver. (There’s even a private Firmspace social network that allows you to take your office relationships digital.) Topping things off are the picturesque views; the Austin location overlooks Lady Bird Lake, and Denver: the Rockies.
Setting the scene outside the planned Houston location: the Galleria. It’s just a block away from BBVA Compass Plaza, buffered from the tower by the Centre at Post Oak shopping center. Since going up in 2013 on the site of the former 15-stories-shorter Compass Bank building, the 22-floor tower shown above has changed hands once — in 2015 for what veteran real estate reporter Ralph Bivins then termed Houston’s new per-sq.-ft. record high price: $524.


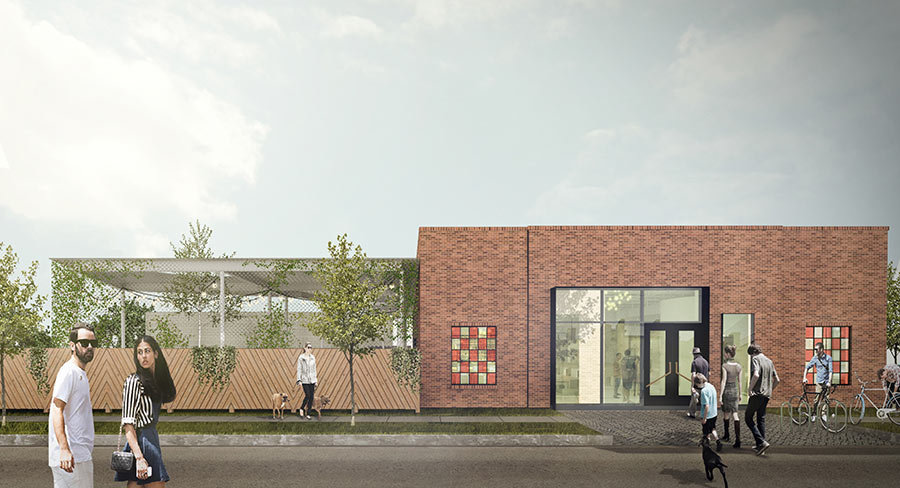
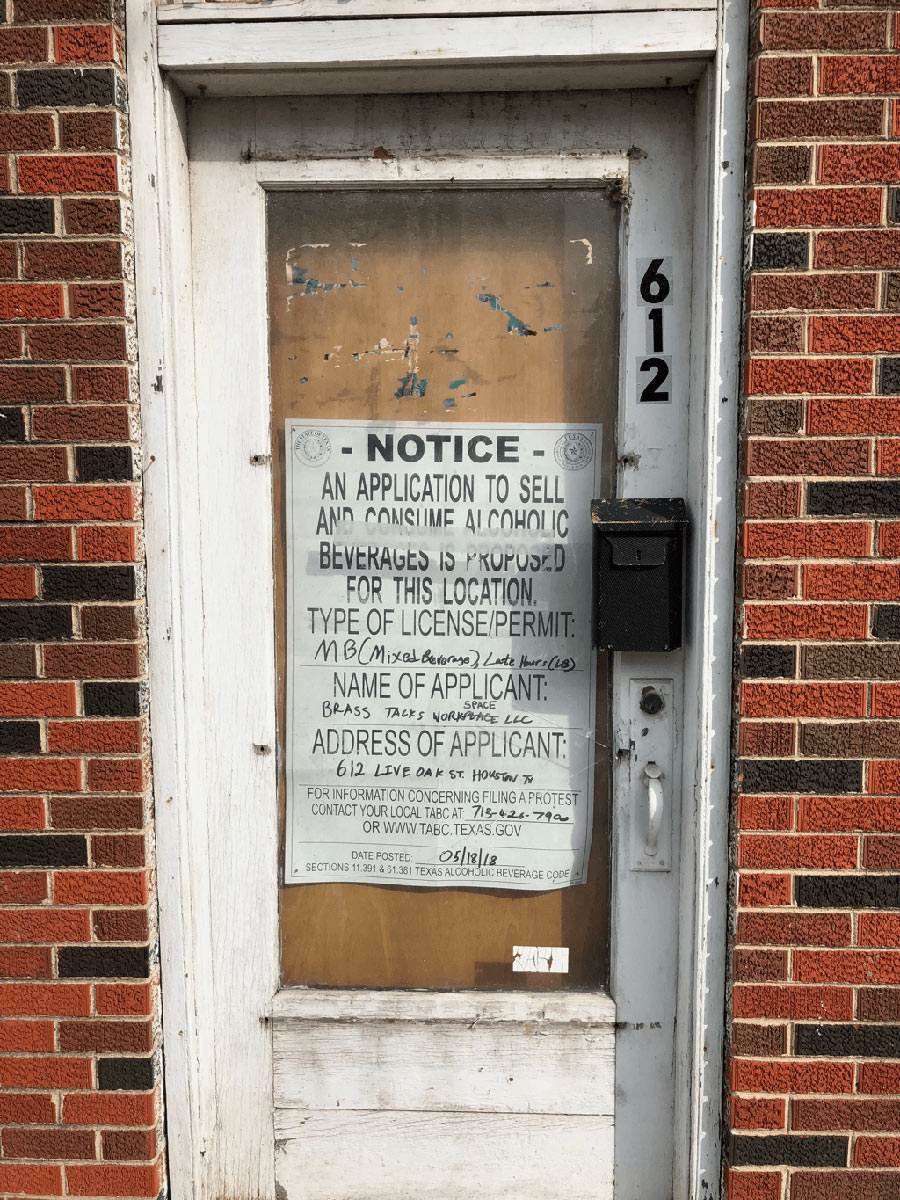
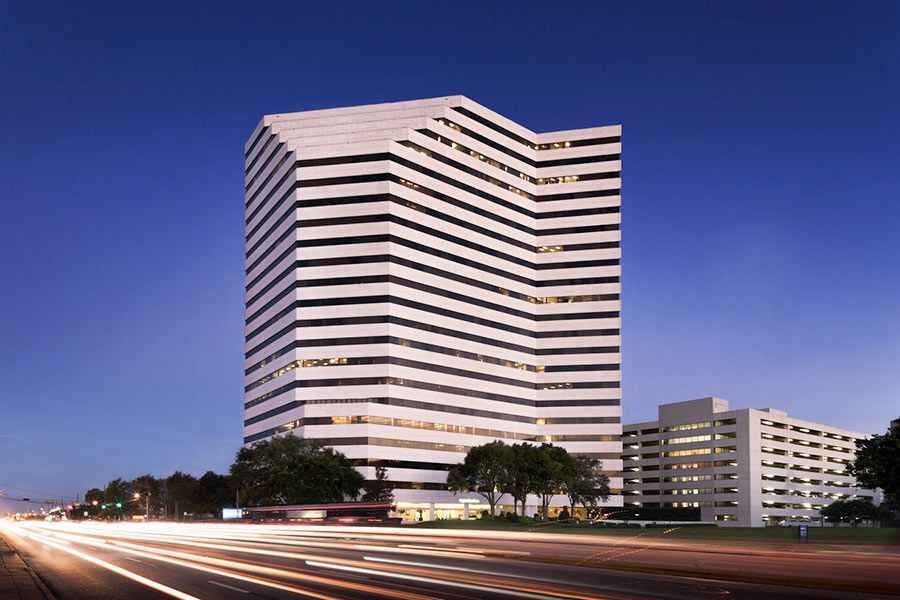 KHOU will soon join the company of the Egyptian Consulate, Houston Sabercats Rugby team office, financial firms, energy companies, and attorneys in the
KHOU will soon join the company of the Egyptian Consulate, Houston Sabercats Rugby team office, financial firms, energy companies, and attorneys in the 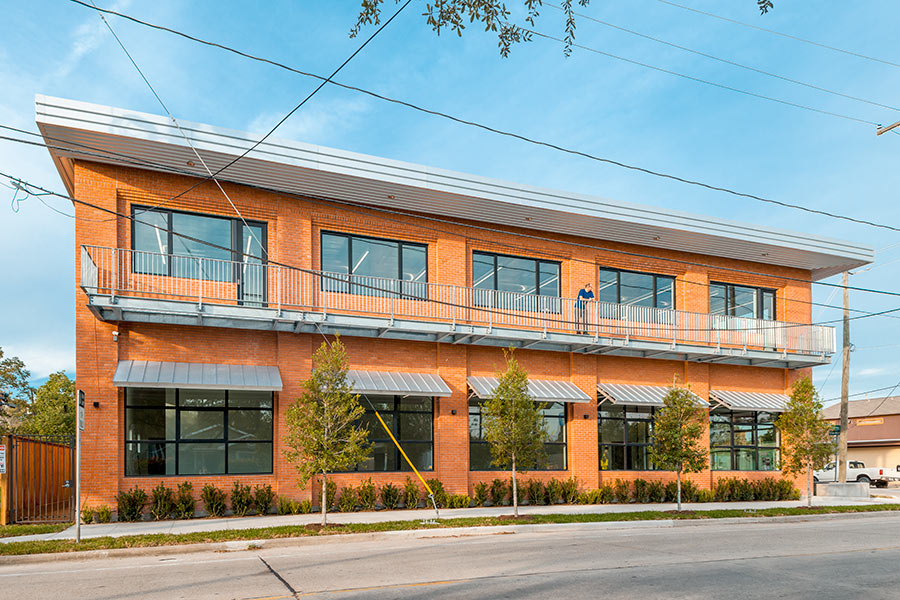
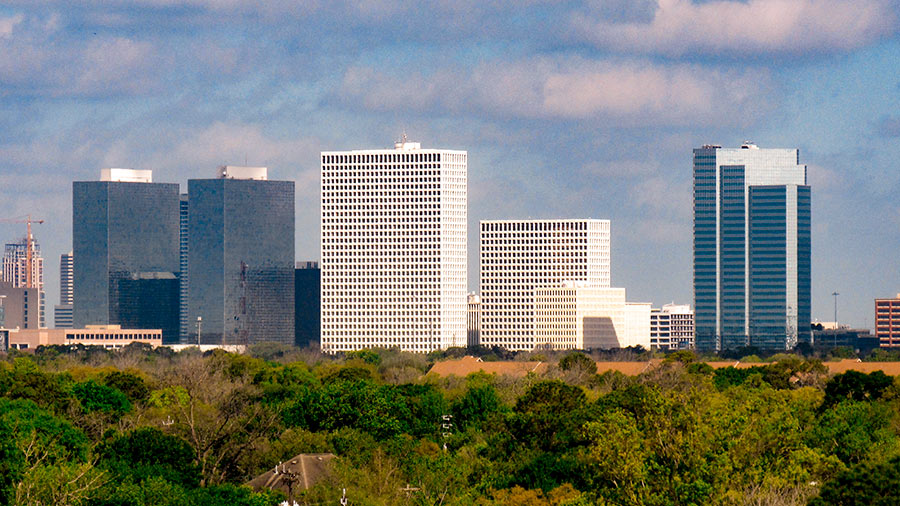 Ralph Bivins explains how it came to pass that the Canada Pension Plan Investment Board, with its now-completed purchase of REIT Parkway, became the owner of 8.7 million sq. ft. of office space in Houston, including Greenway Plaza, CityWest Place, San Felipe Plaza, the Phoenix Tower, and Post Oak Central: “At one time Cousins and Parkway were separate companies with sizable holdings in Houston. The Houston office market tanked when oil fell from a high of $107 a barrel in June 2014 to less than $30 a barrel in early 2016. Houston energy firms laid off thousands of employees and vacated huge chunks of office space. Publicly traded firms with significant portfolios of Houston office space were under pressure. Security analysts criticized them.
Ralph Bivins explains how it came to pass that the Canada Pension Plan Investment Board, with its now-completed purchase of REIT Parkway, became the owner of 8.7 million sq. ft. of office space in Houston, including Greenway Plaza, CityWest Place, San Felipe Plaza, the Phoenix Tower, and Post Oak Central: “At one time Cousins and Parkway were separate companies with sizable holdings in Houston. The Houston office market tanked when oil fell from a high of $107 a barrel in June 2014 to less than $30 a barrel in early 2016. Houston energy firms laid off thousands of employees and vacated huge chunks of office space. Publicly traded firms with significant portfolios of Houston office space were under pressure. Security analysts criticized them. 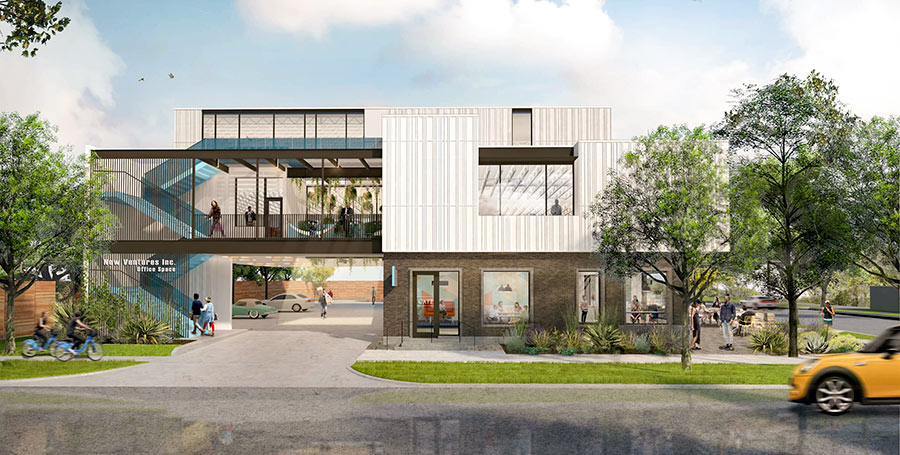
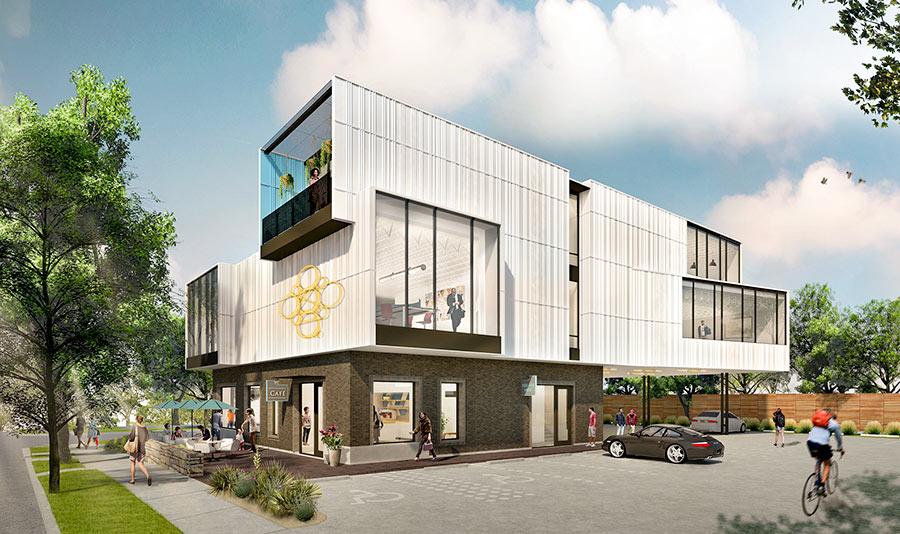
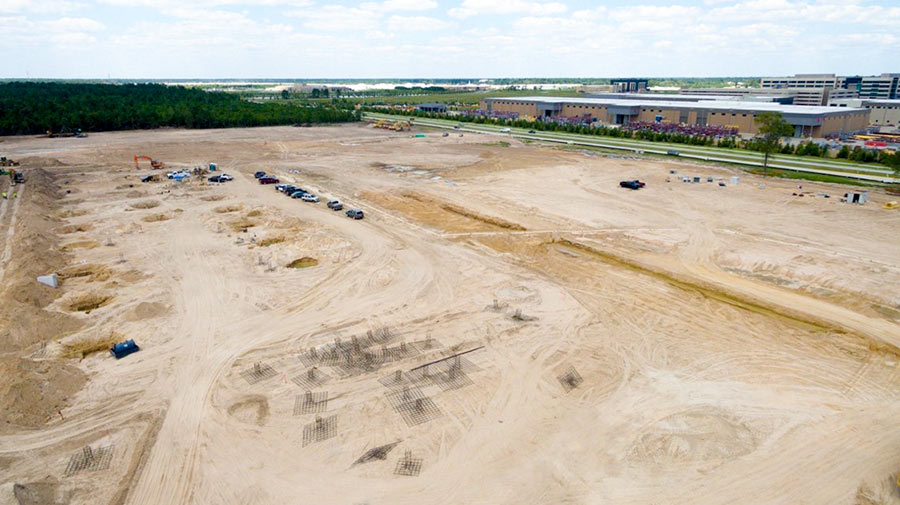
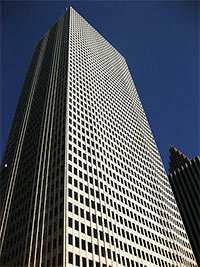 More than half a decade after theÂ
More than half a decade after the 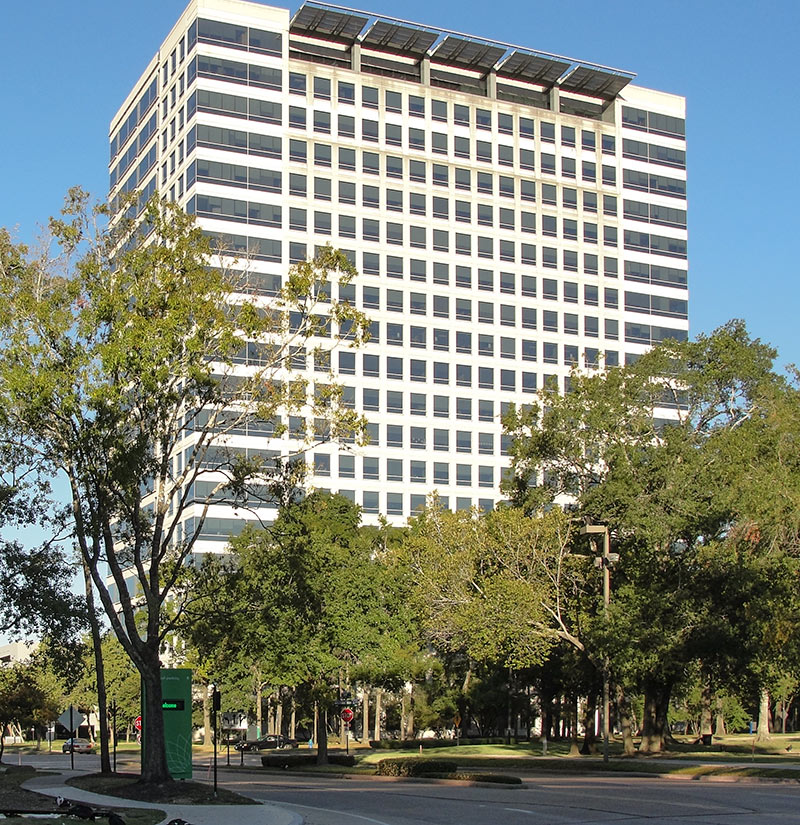
 “A 50 percent occupancy rate created because a company moved a slew of employees to a shiny new corporate megacampus is a good thing.  . . . This is just a good composting of office space. The piles of old office space will turn into new low cost space that will hopefully attract some diversification for the Houston economy.” [
“A 50 percent occupancy rate created because a company moved a slew of employees to a shiny new corporate megacampus is a good thing.  . . . This is just a good composting of office space. The piles of old office space will turn into new low cost space that will hopefully attract some diversification for the Houston economy.” [