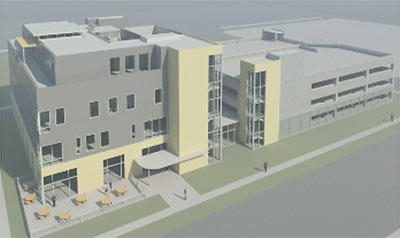
It turns out the construction work Swamplot readers noted last week on the vacant lot at 1401 Binz St., catty-corner from the Children’s Museum, is for a 4-story structure combining ground-floor shops, 2 floors of medical office space, and a top-floor residence — all in less than 30,000 sq. ft. A small courtyard will separate the building from a linked multilevel 160-car parking garage. Half the office space, reports the Chronicle‘s Nancy Sarnoff, will be taken up by medical clinics operated by UT dermatologist Stephen Tyring; he also owns the property and is an owner of the development firm, Dermedica Property Group. Bailey Architects notes on its website that the building “will reflect the architectural fabric of Houston’s premier museum district buildings.” Sarnoff’s translation: It’ll look Modern. Contractor Arch-Con expects construction to be complete early next year.
- Sarnoff: Ministry makes Midtown move [Houston Chronicle]
- Museum Point Medical Office Building [Bailey Architects]
- Previously on Swamplot: Clearing an Empty Lot in the Museum District
Rendering: Bailey Architects



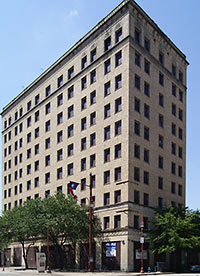
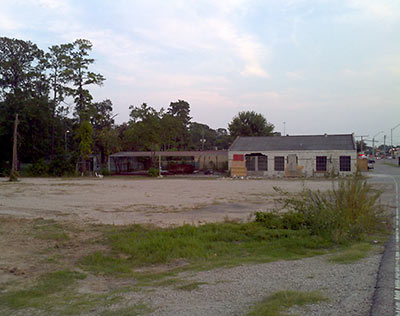
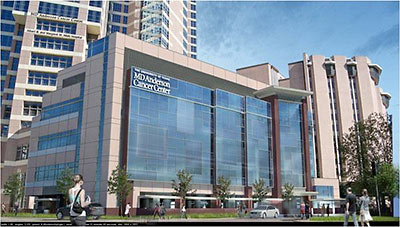
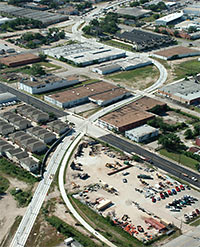 Metro says it’s now laid 6 miles of track for the 3 light-rail lines its working on — the new East End and Southeast Lines and the North Line extension. And construction is now under way on 10 of 24 new stations. All is on track for a 2014 opening date, including $200 million of federal funds for 2 of those lines, approved by a vote in the House of Representatives last Friday. Also approved within the same bill, though:
Metro says it’s now laid 6 miles of track for the 3 light-rail lines its working on — the new East End and Southeast Lines and the North Line extension. And construction is now under way on 10 of 24 new stations. All is on track for a 2014 opening date, including $200 million of federal funds for 2 of those lines, approved by a vote in the House of Representatives last Friday. Also approved within the same bill, though: 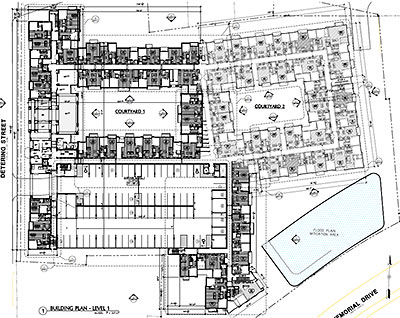
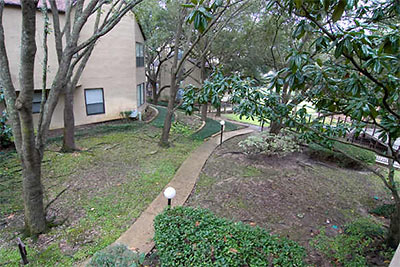
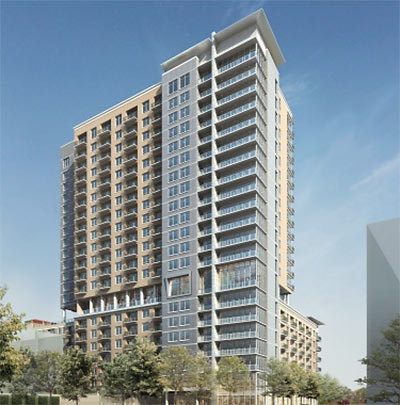
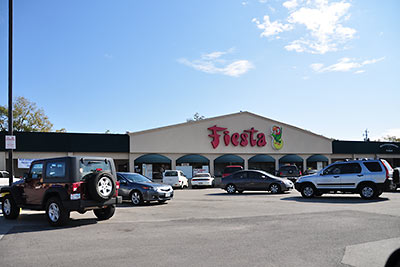
 Only about a month after announcing plans to pepper the Houston market with 30 Aldi discount supermarkets over the next 3 years — with a third of them up and running by next spring,
Only about a month after announcing plans to pepper the Houston market with 30 Aldi discount supermarkets over the next 3 years — with a third of them up and running by next spring, 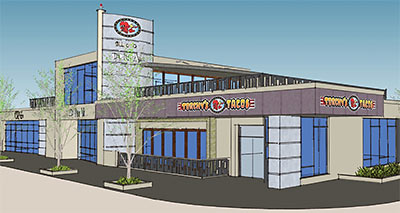
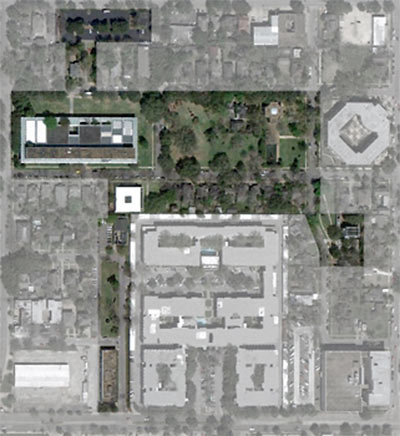

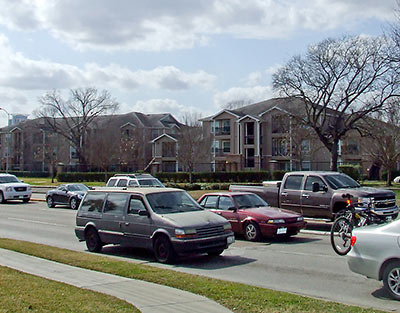
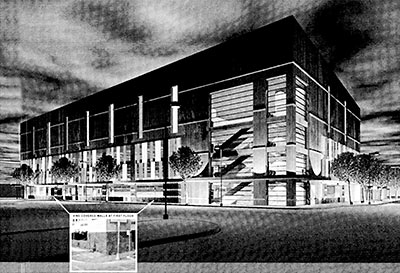
 A major focus of the report on the future of the Astrodome endorsed this week by the Harris County Sports and Convention Corp. was a proposal to spend an additional $385 million to replace the neighboring 1974-vintage Reliant Arena. (That’s almost $115 million more than the estimated $270.3 million the team of consultants estimated it would take to raise the floor of the Astrodome and turn it into a smaller “multi-purpose” facility.) And of course, county budget officials are quick to shoot down the resulting proposed $523 million tax-supported bond issue for a new county building, even if the name “Astrodome” is attached to it. But a comment from Ed Emmett quoted in today’s Chronicle makes it appear the county judge wants to call the bluff: “‘The way it was trotted out, we’re going to re-purpose the Dome and we’re going to replace the arena with a new building,’ Emmett said. ‘If we’re doing that,
A major focus of the report on the future of the Astrodome endorsed this week by the Harris County Sports and Convention Corp. was a proposal to spend an additional $385 million to replace the neighboring 1974-vintage Reliant Arena. (That’s almost $115 million more than the estimated $270.3 million the team of consultants estimated it would take to raise the floor of the Astrodome and turn it into a smaller “multi-purpose” facility.) And of course, county budget officials are quick to shoot down the resulting proposed $523 million tax-supported bond issue for a new county building, even if the name “Astrodome” is attached to it. But a comment from Ed Emmett quoted in today’s Chronicle makes it appear the county judge wants to call the bluff: “‘The way it was trotted out, we’re going to re-purpose the Dome and we’re going to replace the arena with a new building,’ Emmett said. ‘If we’re doing that,