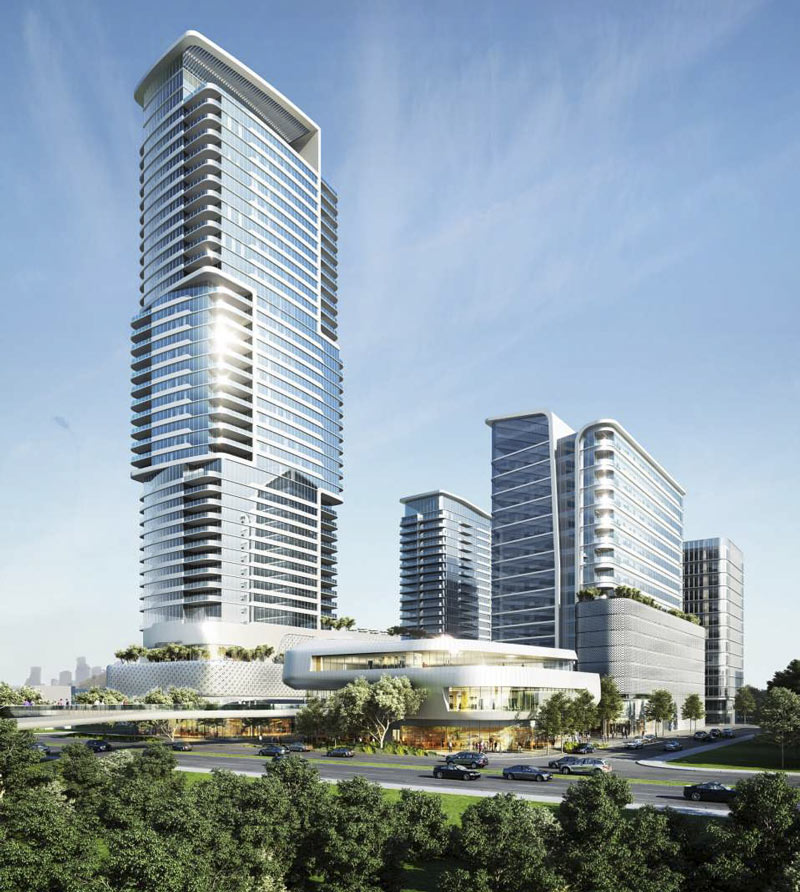
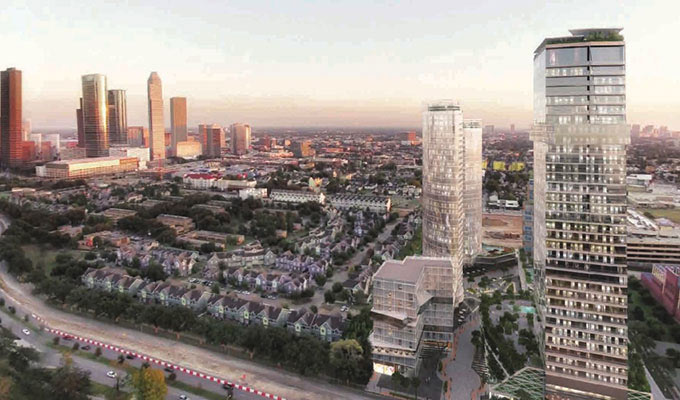
New renderings of the hotel-office-condo-retail hodgepodge in the works on the northern segment of the former city park and waste incinerator site at Allen Pkwy. and Gillette St.  were released into the digital wild by DC Partners this week. The buildings appear smoother and sleeker overall than some of the possible early depictions turned up last August (like the Downtown-facing view shown second above for comparison), though some elements of the cluster also appear a bit shorter and stouter. The main tower along Allen Pkwy. has been given a twist in the middle, with a floorcount appearing to number somewhere in the 40-plus range; the lowrise retail complex next door is shown with a bridge over the parkway leading directly into Buffalo Bayou Park.
Perennial rendering sleuth Urbannizer also dug up a different view of the new scene over on HAIF, showing how the whole bundle would fit in amid the Federal Reserve complex, the park, and the section of Fourth Ward surrounding what’s left of the Freedman’s Town Historical District:


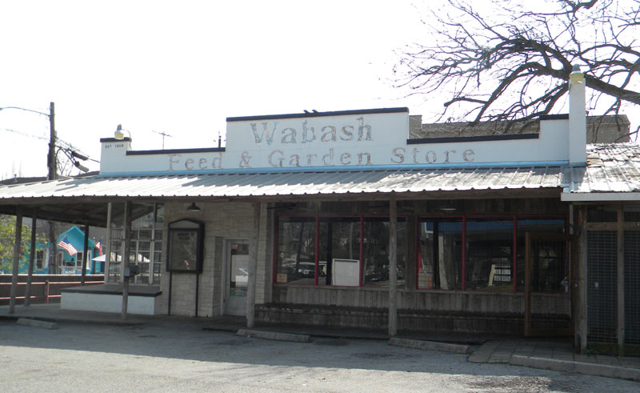
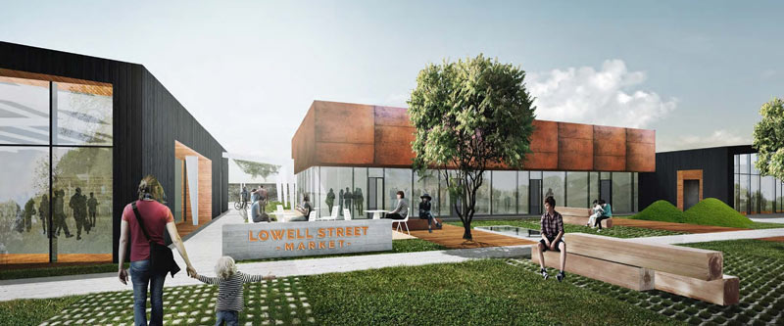
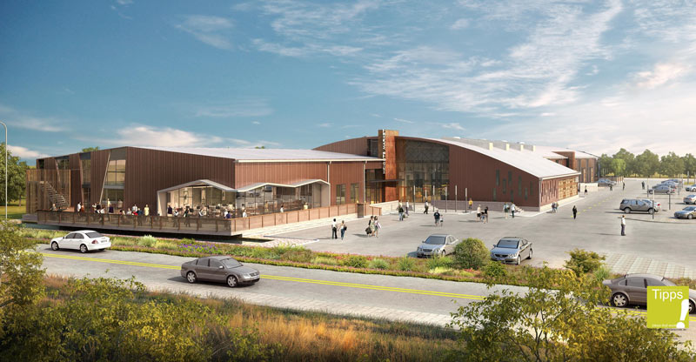
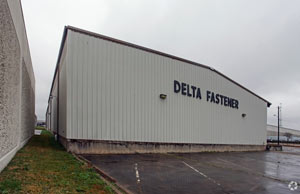
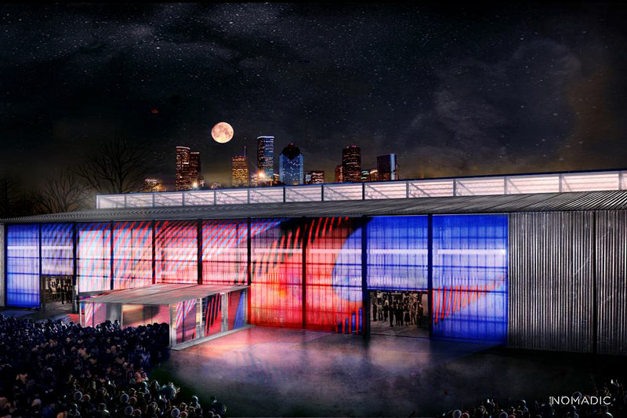
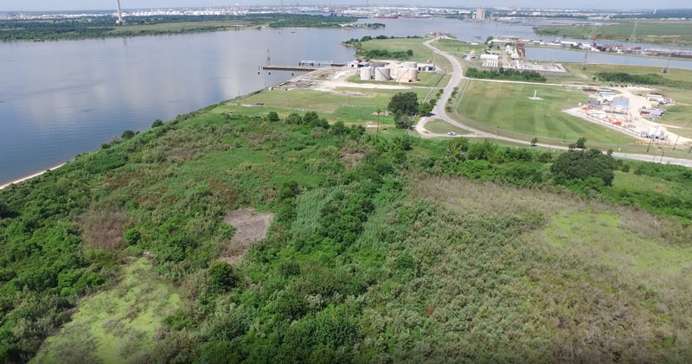
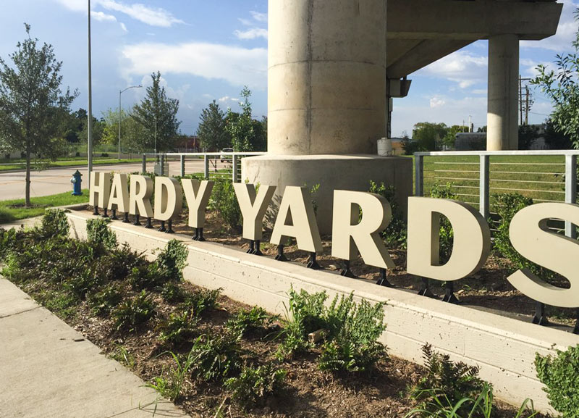
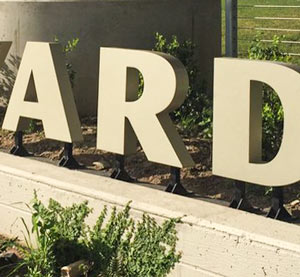
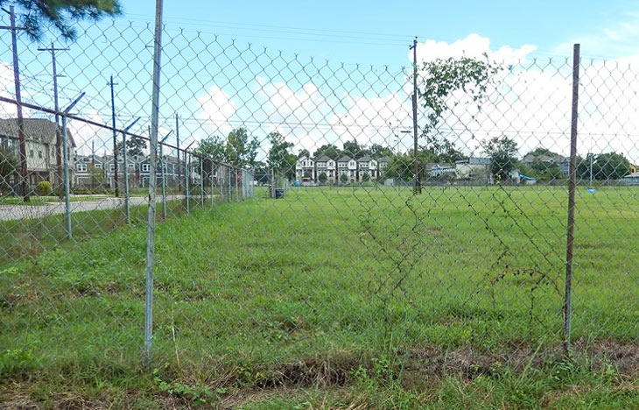
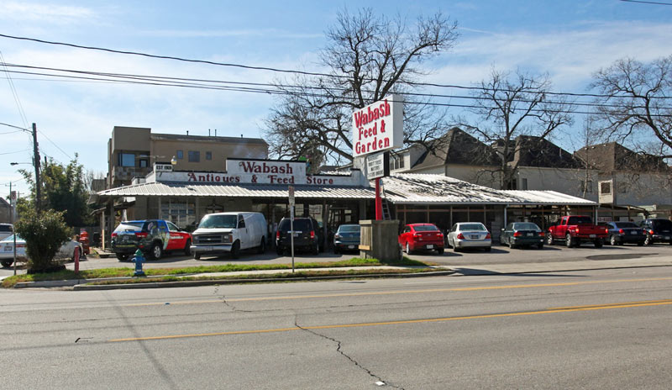
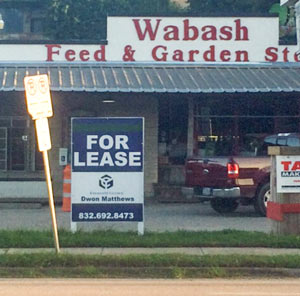
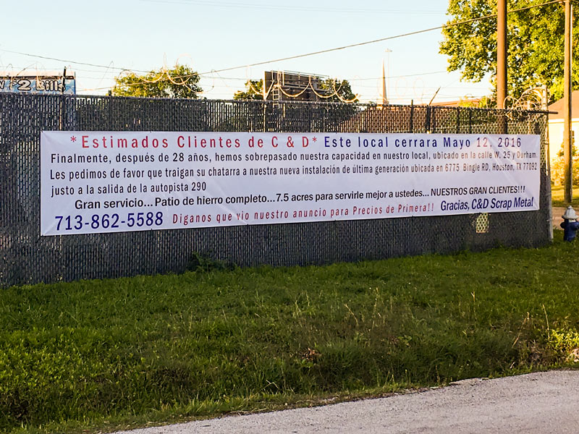
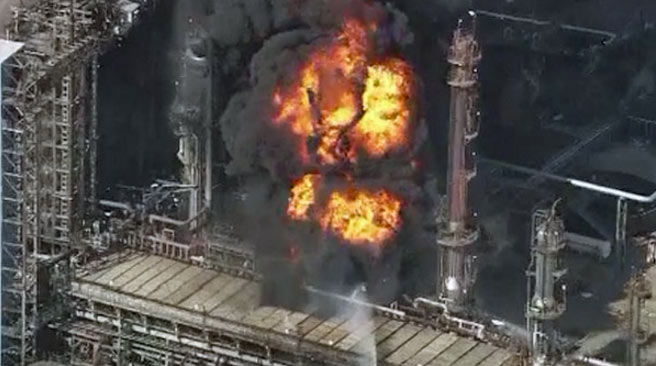
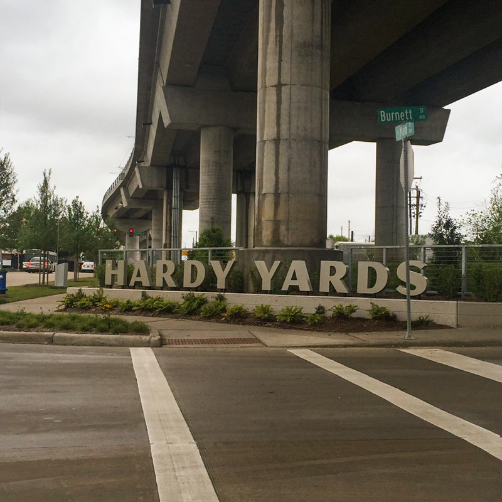
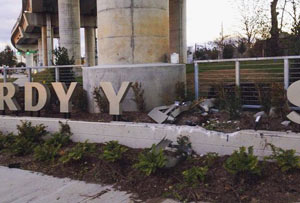
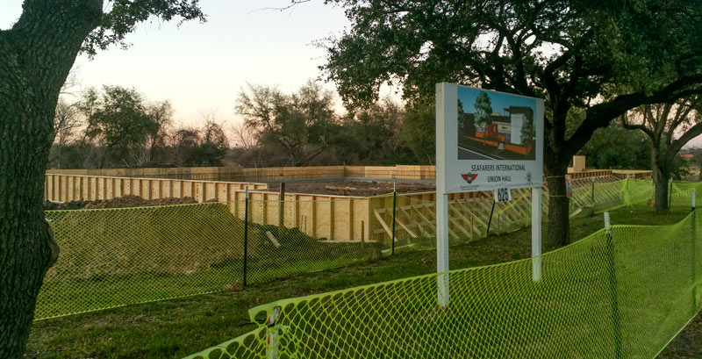
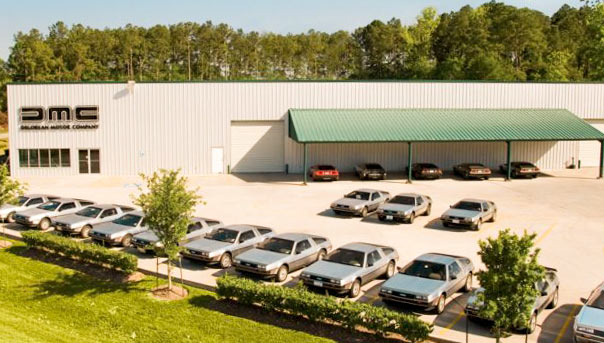
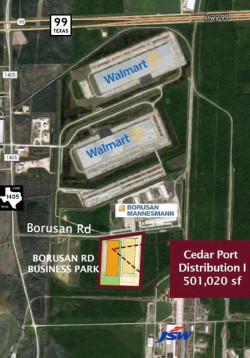 “It’s all about rail,” Robert Clay
“It’s all about rail,” Robert Clay