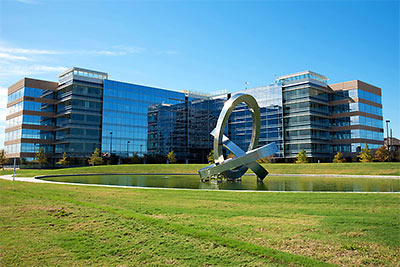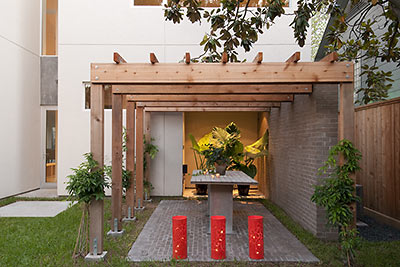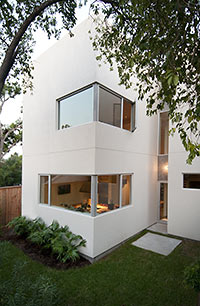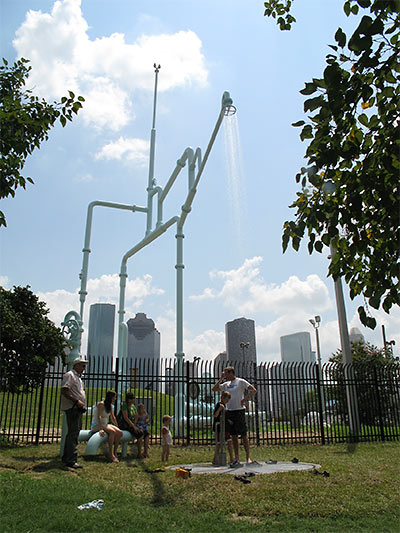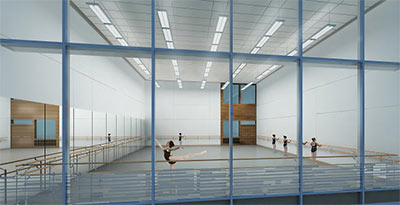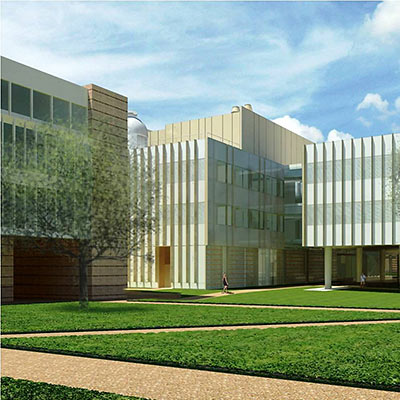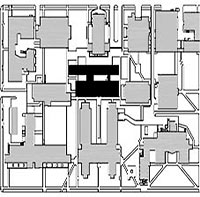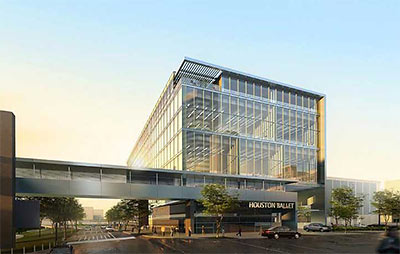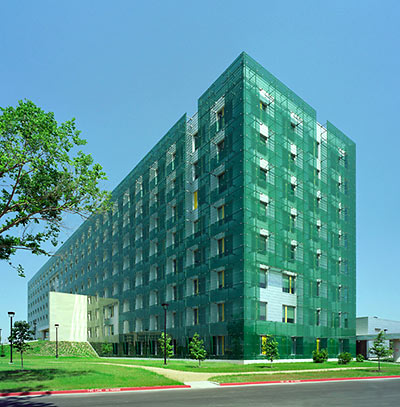
What fancy high-tech firm just moved into that shimmering new green building off 290 at 43rd St.?
It’s your FBI. And hiding behind those dark shades in the new Houston Field Office:
The building includes a crisis management operations center, room for several crime and gang task forces, an arrest processing area where suspects are brought in, polygraphed, interviewed, booked and fingerprinted.
There’s a “complaint duty” office where anyone can walk in and lodge their concern with an officer on duty.
It also features a heavily equipped exercise room, a clinic headed by fulltime occupational health nurse Tisha Millard and the annual Citizens Academy led by Ronnie Cutlip, outreach coordinator.
The building includes the requisite extra-long-walkway anti-porte-cochere, specially designed to thwart vehicular attacks. But its real innovation is the external green-glass skin, hung away from the building on a lightweight metal frame, and specially formulated so the agents inside will be able to keep their cool when that Texas heat is on:


