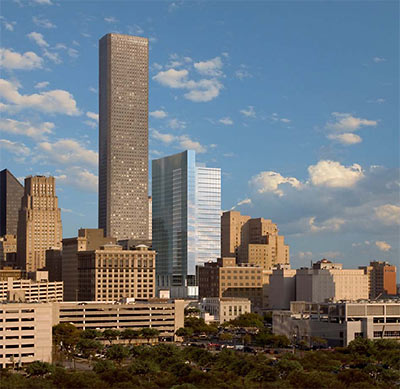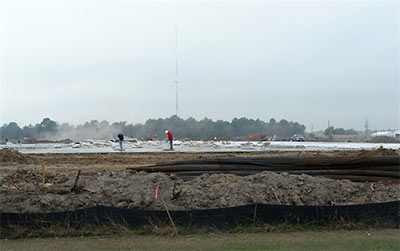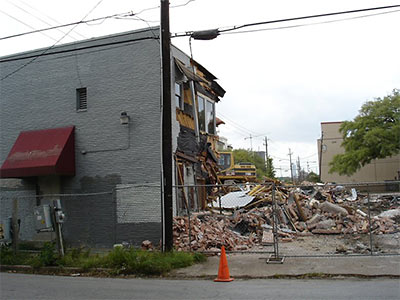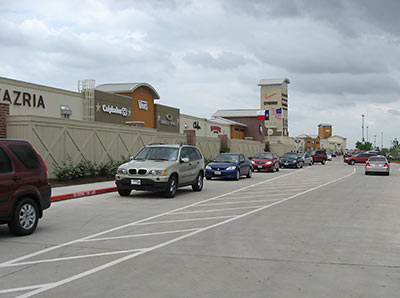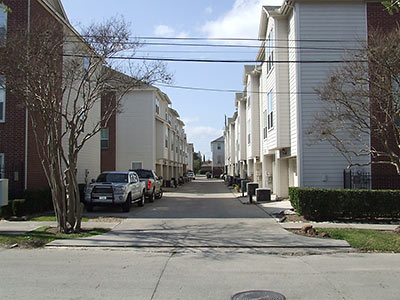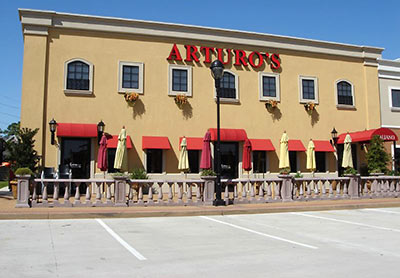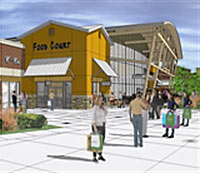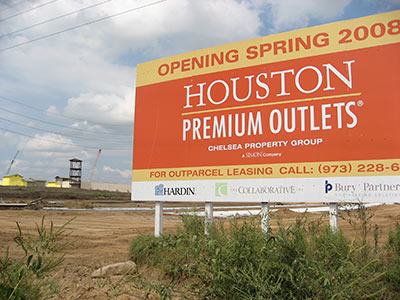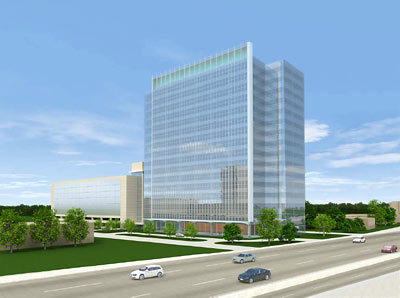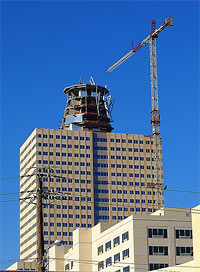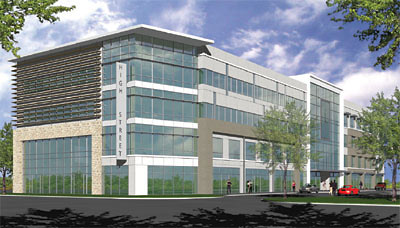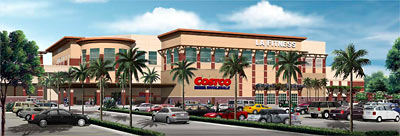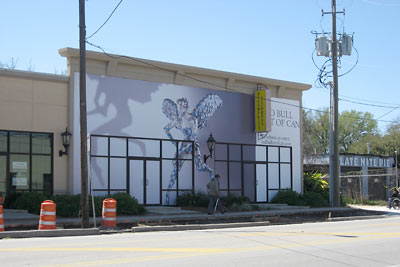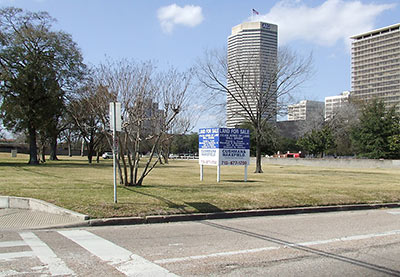
Whole Foods Market has just signed a 25-year lease with the Finger Companies for land at the northeast corner of West Dallas and Waugh in North Montrose. The company plans to build a new 50,000-sq.-ft. store there, reports the Chronicle‘s Nancy Sarnoff. That’s the same size as the new Whole Foods that recently opened in Sugar Land, but the new Uptown store the company is planning as part of Boulevard Place will be 50 percent larger.
The North Montrose location is only a few blocks east of the site planned for Regent Square. And Finger has more ideas for the full 11 acres fronting West Dallas it bought from Knickerbocker Corp. earlier this year:
Plans for the site also call for 60,000 square feet of additional retail space and hundreds of apartments. The Finger Cos. will build a six-story, 445-unit multifamily complex on the property. Construction will start early next year.
A ring road will be created in the center of the development to tie into the AIG complex, located to the north of the site.
A future phase includes a high-rise apartment tower for the land closer to Montrose. Developer Marvy Finger said the building could be similar to his company’s 20-story Museum Tower on Montrose near the Museum District.
- Whole Foods to build store between Montrose and Waugh [Houston Chronicle]
- Whole Foods to anchor new Montrose-area complex [Houston Chronicle]
- Real Estate [Houston Chronicle]
- Whole Foods Market Reports Second Quarter Results [NPI Center]
- Marvy’s New Acquisition [HAIF]
- Sugar Land Whole Foods: Water on the Roof, Sweet Peas Inside [Swamplot]
- Uptown Whole Foods: Still on Track, Apparently [Swamplot]
- Supermod Boulevard Place: Replacements First [Swamplot]
- Going Straight: Regent Square Follows a New Path [Swamplot]
Photo of the corner of West Dallas and Montrose, proposed site of Finger highrise: Charles Kuffner


