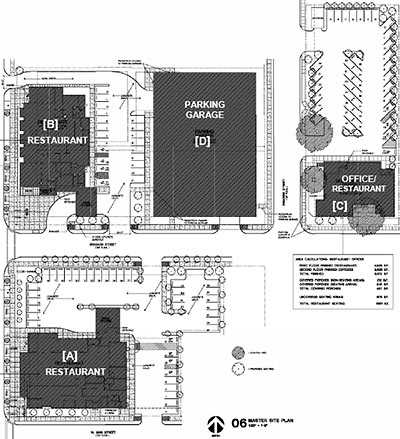
Note: Story updated below.
The owners of the original Carrabba’s Italian Grill on Kirby between West Main and Branard plan to demolish the restaurant, rebuild it, and construct 2 more restaurants on adjacent blocks. First step: building a new 275-car parking garage one block to the north, at the northwest corner of Branard and Argonne. Next, a new and larger Carrabba’s (marked [A] in the site plan above) would go up directly south of the existing building, which would remain open during construction. Once the new digs are complete, they’ll tear down the existing restaurant and put in a parking lot and porte-cochere in its place. Two more restaurants — one possibly named Grace’s, and one with office space upstairs — are planned for blocks north of Branard, one facing Kirby and the other at Argonne.
The Kirby Carrabba’s is one of 2 still owned by the family of co-founder Johnny Carrabba. All other Carrabba’s Italian Grills — more than 200 in 27 states — are owned by OSI Restaurant Partners, the same company that runs Outback Steakhouse and Fleming’s.
The new Kirby restaurant complex may be the first in the city to take advantage of the “transit corridor” incentives passed by city council last year. In return for building a 15-ft.-wide pedestrian area and street-front entrance along Kirby, designers get to push 2 of the buildings close to the street, well into the normal 25-ft. setback. The planning commission approved the site plan earlier this month — along with several related parking variances — even though the transit corridor itself (the University Line on Richmond) hasn’t even started construction yet.
CONTINUE READING THIS STORY
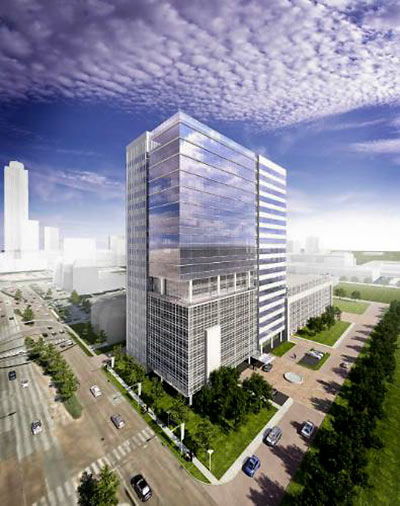


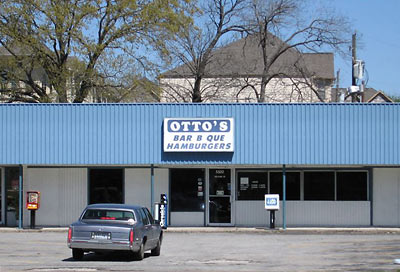
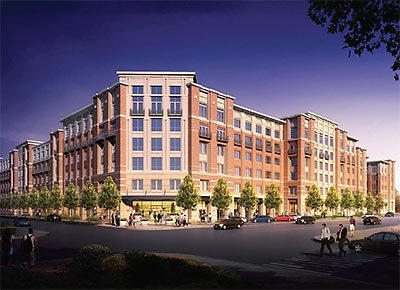
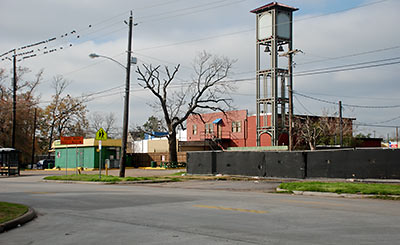
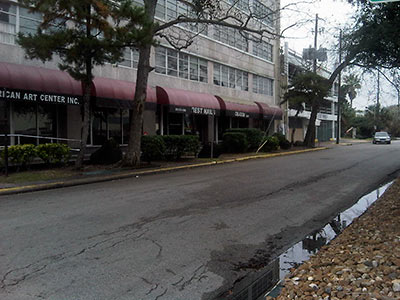
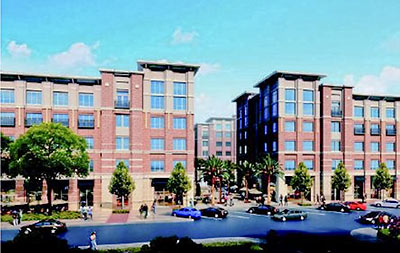
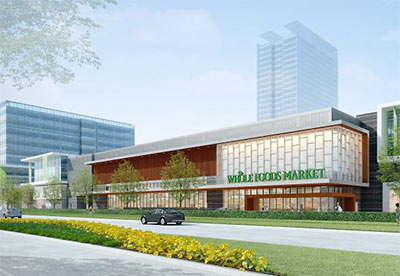
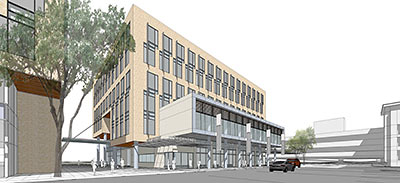
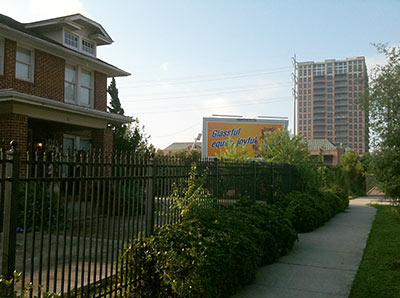
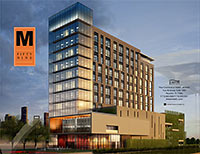
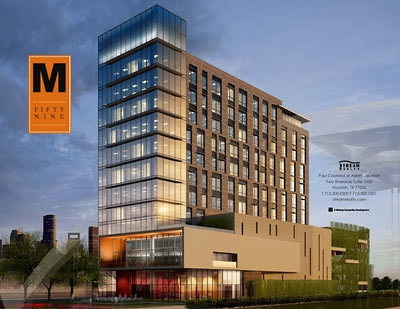

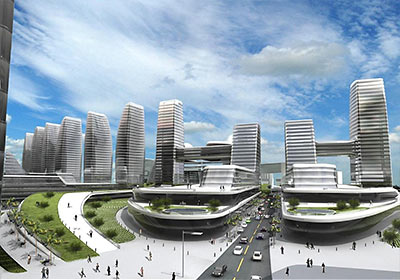
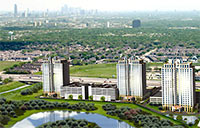 “Do you have any update on this project? I’m very curious to find out more about the status and what the projected outcome will be for the many buyers of this condo that is 3 years behind schedule.” [
“Do you have any update on this project? I’m very curious to find out more about the status and what the projected outcome will be for the many buyers of this condo that is 3 years behind schedule.” [