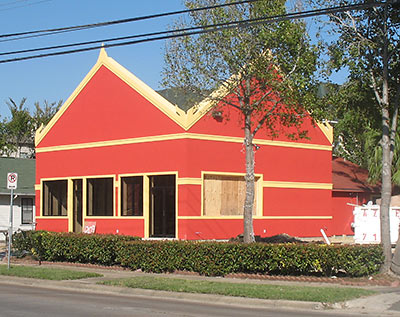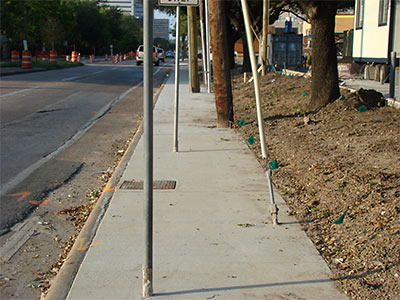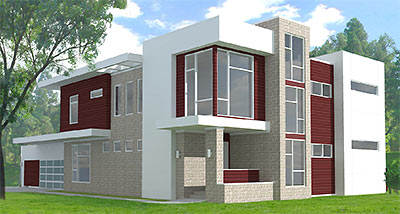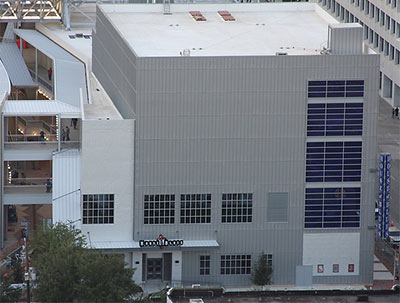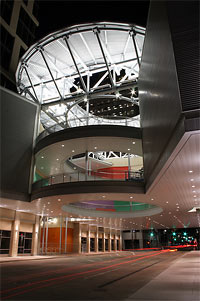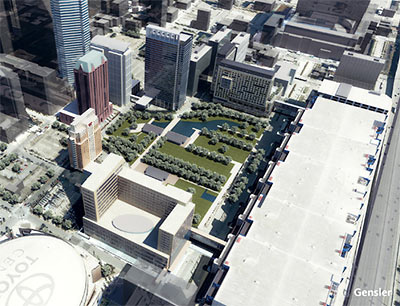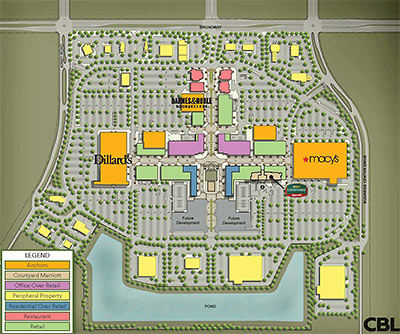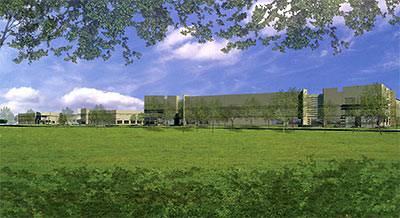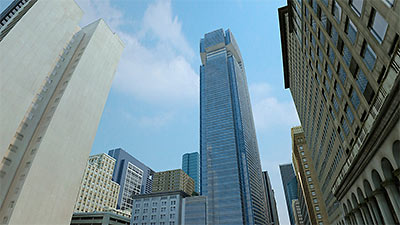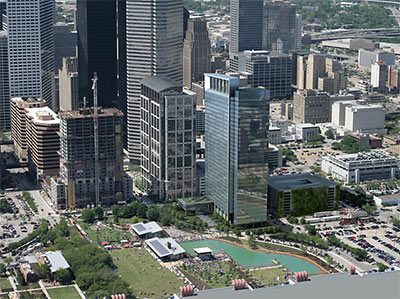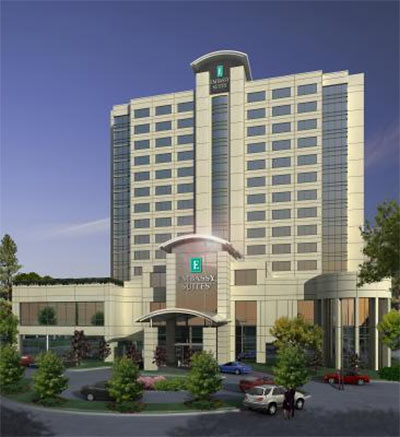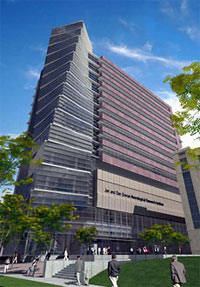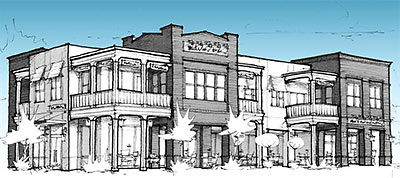
This too-cute-for-Disneyland drawing depicts Allegro Builders’ new Wild Wild West-y development at the northwest corner of Studewood and 10th in the Heights. It’s going up just north of Allegro’s headquarters building, which is home also to the Glass Wall restaurant, and is known for its vaguely-historicist facade of valet-parked SUVs.
A few vans may front the new building at 1001 and 1003 Studewood, but it’ll only be in 2 spots of handicapped parking: The main lot is in back. That’ll likely be a relief for local filmmakers, who are no doubt eager to film Universal Studios-authentic spaghetti-western-style gunfights off those front balconies.
All of which makes this new retail-with-office-above confection an ideal location for Robert Gadsby’s new restaurant, Bedford, named after the chef’s birthplace in . . . uh, England.
After the jump: The interior is gonna be . . . modern!
CONTINUE READING THIS STORY
