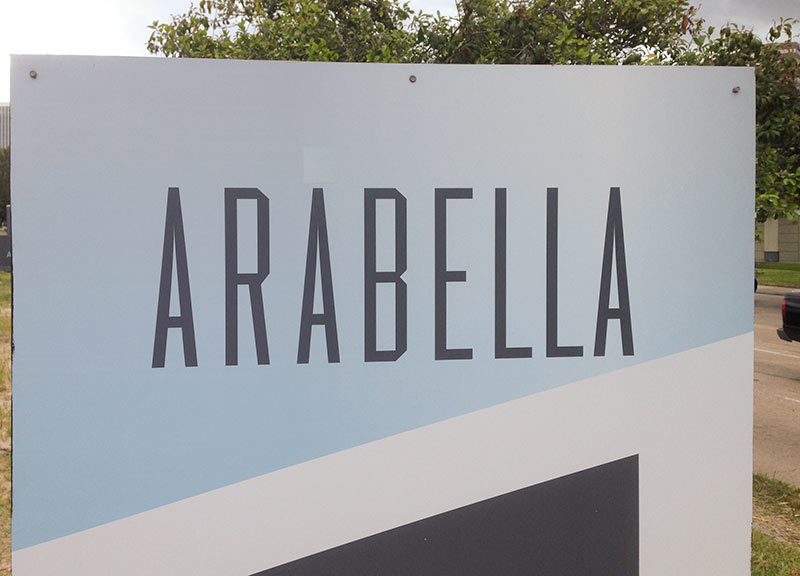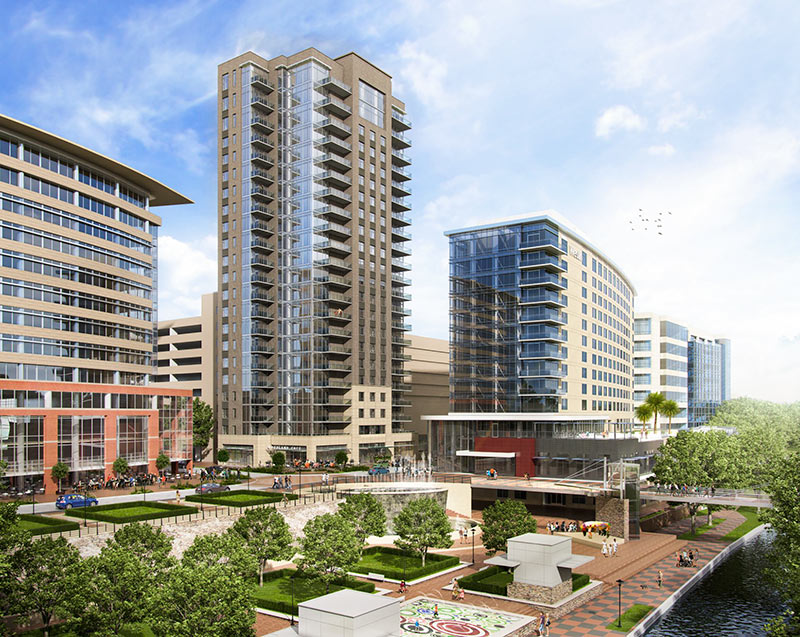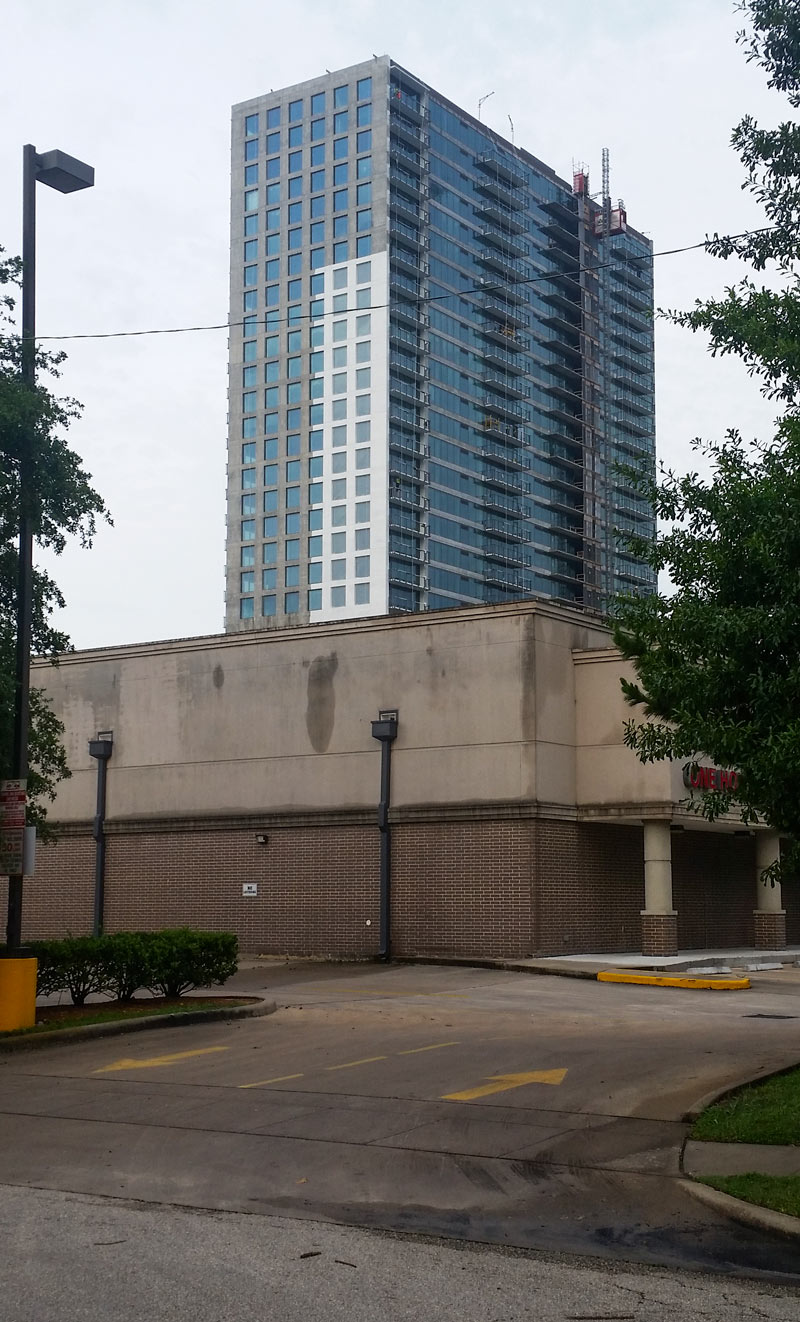
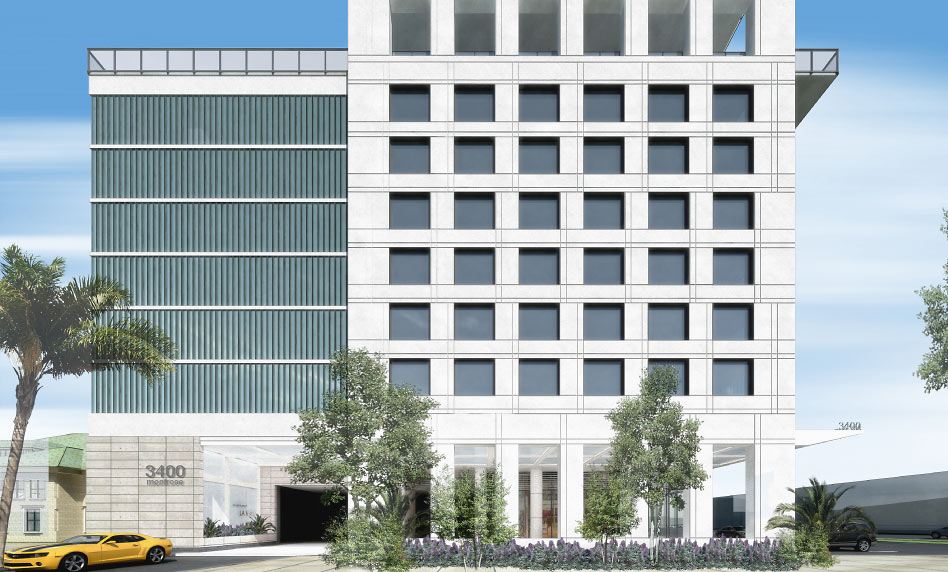 The eastern face of 3400 Montrose Blvd. appears to be losing color this week as the building’s mid-August opening looms ever closer. A reader sends the above over-the-Walgreens shot of the Skybar-replacing apartment tower (which now looks to have most of its balcony railings in place as well), capturing part of the building’s patch-by-patch transition this week from concrete gray to previous-rendering white.
The eastern face of 3400 Montrose Blvd. appears to be losing color this week as the building’s mid-August opening looms ever closer. A reader sends the above over-the-Walgreens shot of the Skybar-replacing apartment tower (which now looks to have most of its balcony railings in place as well), capturing part of the building’s patch-by-patch transition this week from concrete gray to previous-rendering white.
And anyone jonesing for some up-in-the-air views following the closure of the Chase Tower Sky Lobby can get a half-strength fix from this shot of Downtown, taken by the tipster earlier this spring from a ledge on the building’s 28th floor:


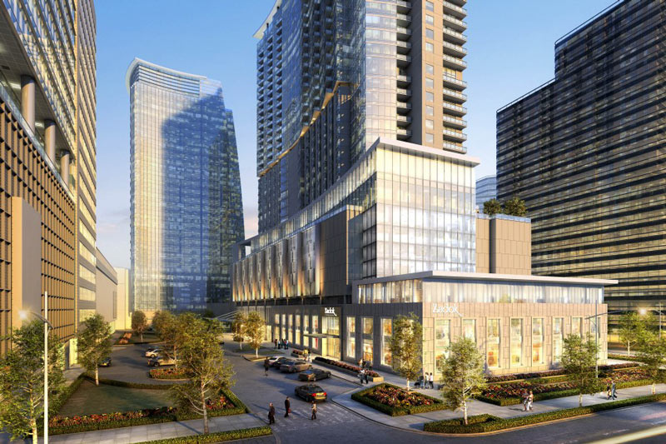
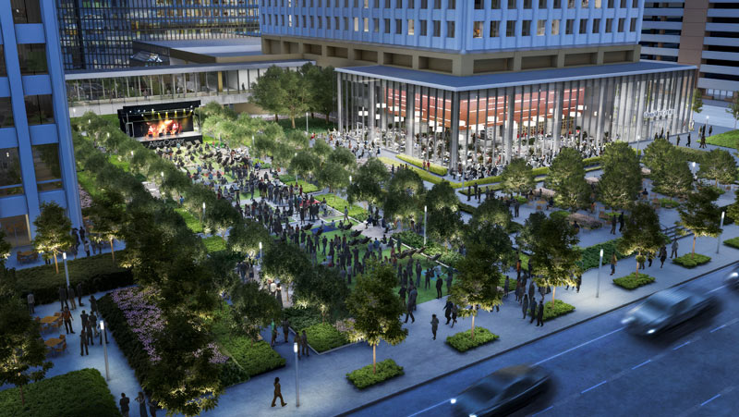
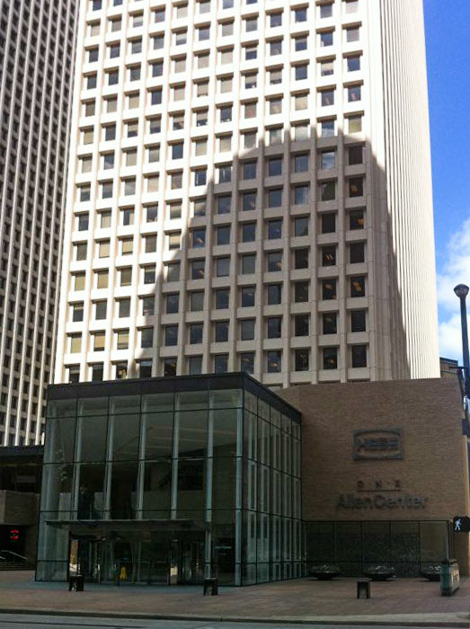
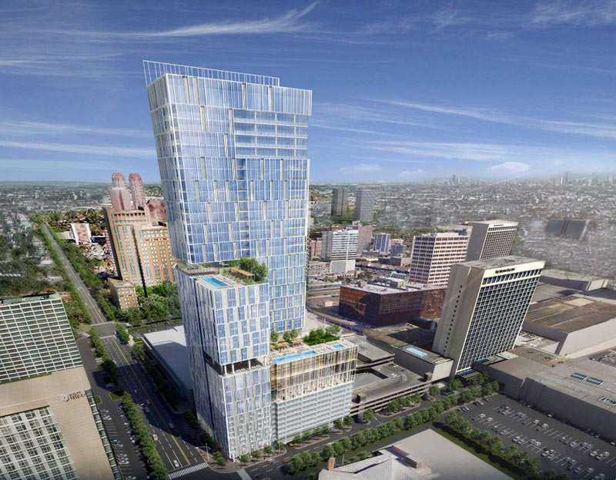
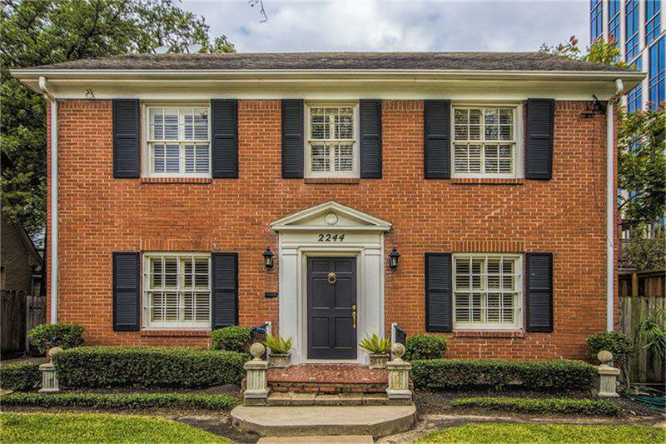
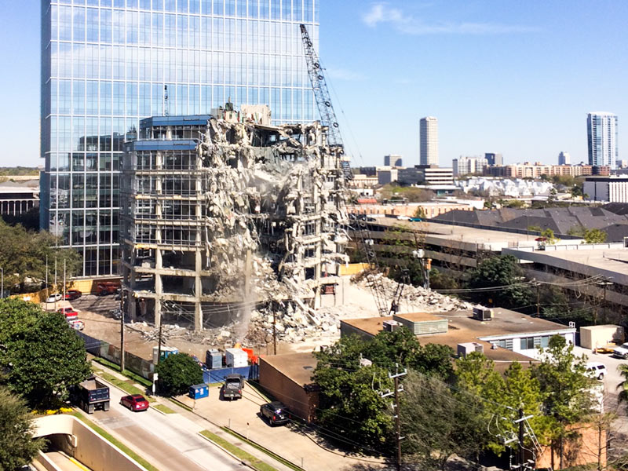
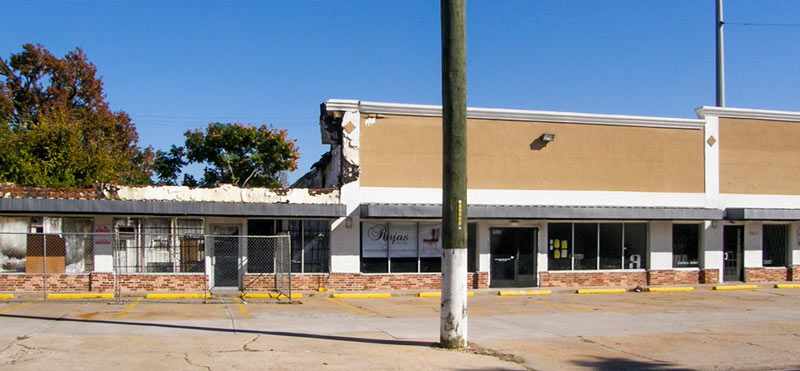
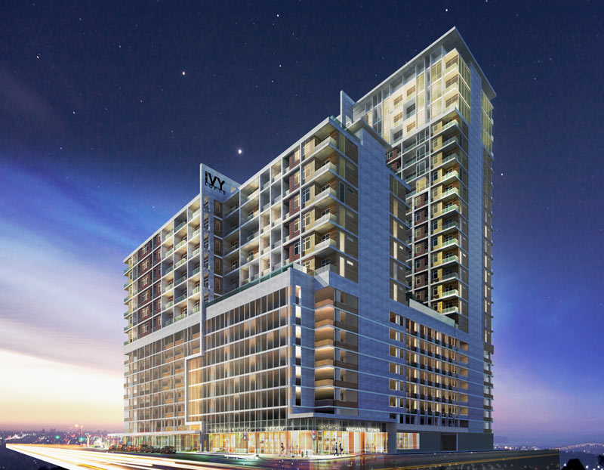
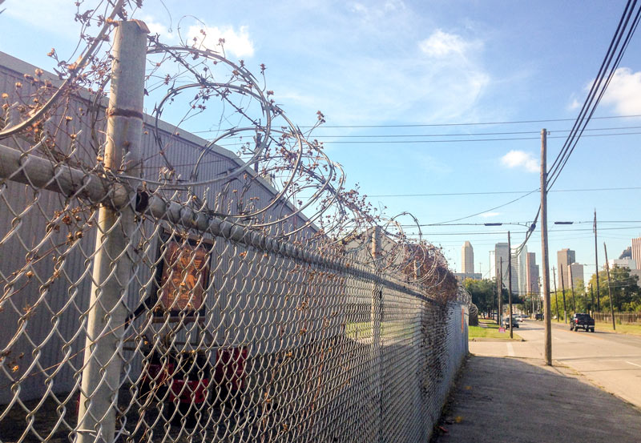
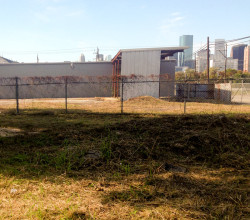
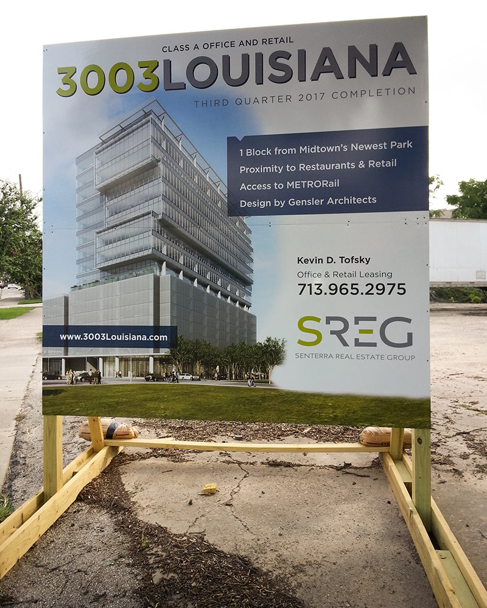
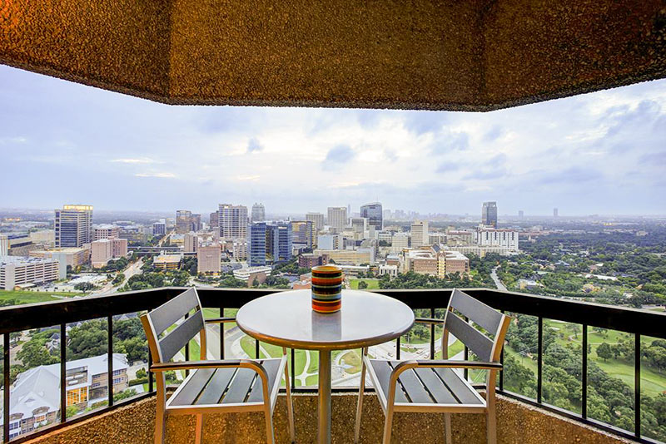
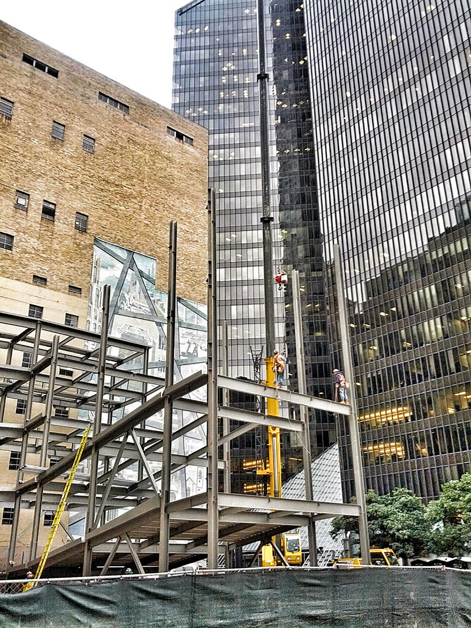 The Chronicle‘s Nancy Sarnoff does her level best to decipher and explain the strange sequence of events at Skanska’s ongoing demolition-construction-demolition-construction project across the street from Pennzoil Place: “The developer planning
The Chronicle‘s Nancy Sarnoff does her level best to decipher and explain the strange sequence of events at Skanska’s ongoing demolition-construction-demolition-construction project across the street from Pennzoil Place: “The developer planning 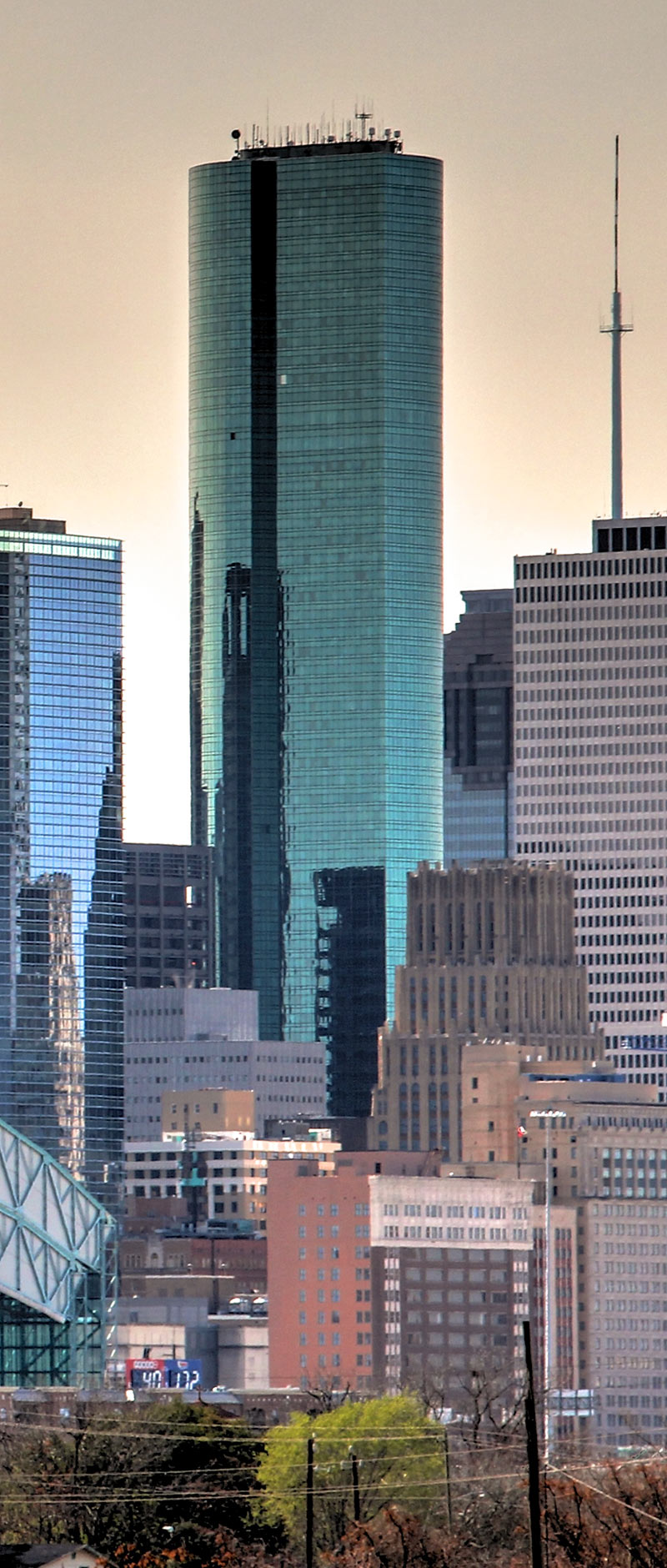 Houstonians who were around for Hurricane Alicia in 1983 might remember that the Wells Fargo Plaza tower downtown — then known as the brand-new Allied Bank Plaza — ended up losingÂ
Houstonians who were around for Hurricane Alicia in 1983 might remember that the Wells Fargo Plaza tower downtown — then known as the brand-new Allied Bank Plaza — ended up losing 