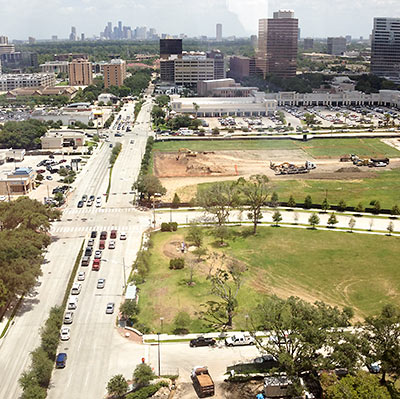
From a tall perch nearby, a reader sends Swamplot this shot of the future site of BLVD Place, where — it appears — site work has begun on the land slated to become the second phase of the mixed-use development, including the long-awaited Galleria Whole Foods Market and more than 150,000 sq. ft. of shops. The camera is pointed down San Felipe, looking east toward Post Oak. Here’s another view of the site from the south, from another reader:


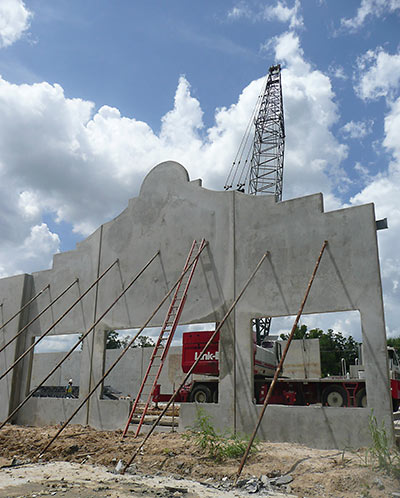
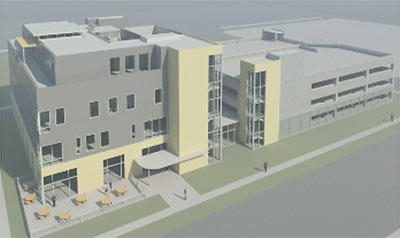
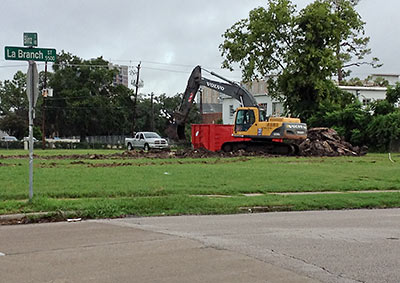
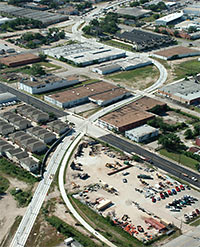 Metro says it’s now laid 6 miles of track for the 3 light-rail lines its working on — the new East End and Southeast Lines and the North Line extension. And construction is now under way on 10 of 24 new stations. All is on track for a 2014 opening date, including $200 million of federal funds for 2 of those lines, approved by a vote in the House of Representatives last Friday. Also approved within the same bill, though:
Metro says it’s now laid 6 miles of track for the 3 light-rail lines its working on — the new East End and Southeast Lines and the North Line extension. And construction is now under way on 10 of 24 new stations. All is on track for a 2014 opening date, including $200 million of federal funds for 2 of those lines, approved by a vote in the House of Representatives last Friday. Also approved within the same bill, though: 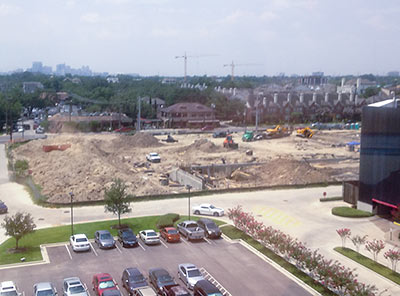
 “Carl’s Jr is about to open another factory of deliciousness in Spring, TX, corner of hwy 249 and Louetta Rd. built from the ground up, it started about two months ago, and just last week they hung the signs, no word on when it opens. I’ve submitted pictures to Swamplot, they might publish them soon.” [
“Carl’s Jr is about to open another factory of deliciousness in Spring, TX, corner of hwy 249 and Louetta Rd. built from the ground up, it started about two months ago, and just last week they hung the signs, no word on when it opens. I’ve submitted pictures to Swamplot, they might publish them soon.” [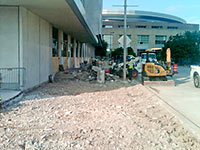 Spencer’s for Steaks and Chops inside the Hilton Americas Hotel downtown will soon feature sidewalk seating and an outdoor lounge area — but not on the hotel’s busy side facing Discovery Green.The improvements are going instead on the west side of the structure, facing Crawford St. (shown above under construction) — and Centerpoint Energy’s showcase full-block electrical transformer farm next door. Crawford St., which is blocked by the Toyota Center one block to the south, will be reduced to 2 traffic lanes, while the sidewalk is widened by 25 ft. Plans for the sidewalk scene by landscape firm Clark Condon Associates show the lounge area surrounded by a low wall closer to Dallas St., a dining area further south, and a double row of sycamore trees that should help shield sidewalk sitters from any sparks across the street. Separately, sidewalks are also being widened along 3 blocks of Dallas St. between Houston Pavilions and the George R. Brown Convention Center. The Spencer’s eating area should be complete by October; drawings of the design are currently on display in the restaurant. Photo:
Spencer’s for Steaks and Chops inside the Hilton Americas Hotel downtown will soon feature sidewalk seating and an outdoor lounge area — but not on the hotel’s busy side facing Discovery Green.The improvements are going instead on the west side of the structure, facing Crawford St. (shown above under construction) — and Centerpoint Energy’s showcase full-block electrical transformer farm next door. Crawford St., which is blocked by the Toyota Center one block to the south, will be reduced to 2 traffic lanes, while the sidewalk is widened by 25 ft. Plans for the sidewalk scene by landscape firm Clark Condon Associates show the lounge area surrounded by a low wall closer to Dallas St., a dining area further south, and a double row of sycamore trees that should help shield sidewalk sitters from any sparks across the street. Separately, sidewalks are also being widened along 3 blocks of Dallas St. between Houston Pavilions and the George R. Brown Convention Center. The Spencer’s eating area should be complete by October; drawings of the design are currently on display in the restaurant. Photo: 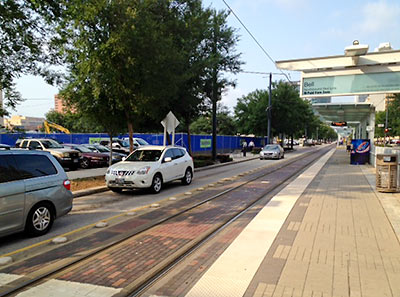
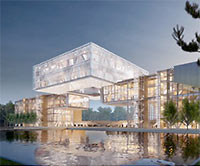 The official tally of ExxonMobil employees who’ll be working out of the company’s enormous new campus just south of The Woodlands is now up to 10,000, approximately 2,000 more than reported last year. The company announced today that beginning in early 2014, workers from ExxonMobil facilities in Fairfax, Virginia, and Akron, Ohio, will be relocated to buildings now under construction in a new forest clearing west of the intersection of I-45 and the Hardy Toll Rd. Also being brought up to breathe the fresh Spring air: some employees currently working in ExxonMobil’s chemical and research & engineering companies at the Baytown refinery.
The official tally of ExxonMobil employees who’ll be working out of the company’s enormous new campus just south of The Woodlands is now up to 10,000, approximately 2,000 more than reported last year. The company announced today that beginning in early 2014, workers from ExxonMobil facilities in Fairfax, Virginia, and Akron, Ohio, will be relocated to buildings now under construction in a new forest clearing west of the intersection of I-45 and the Hardy Toll Rd. Also being brought up to breathe the fresh Spring air: some employees currently working in ExxonMobil’s chemical and research & engineering companies at the Baytown refinery. 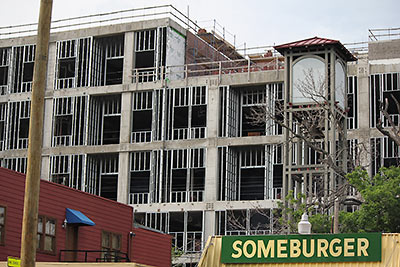
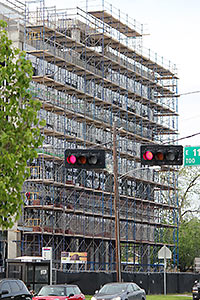
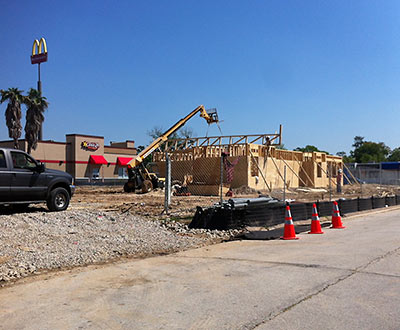
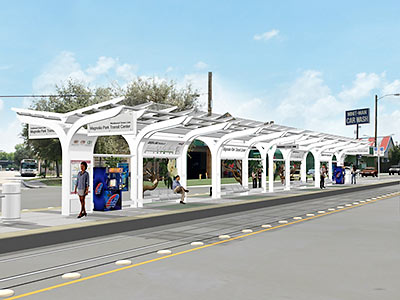
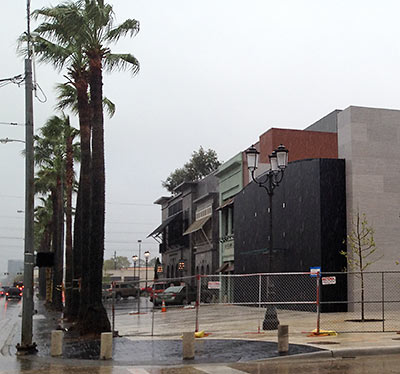
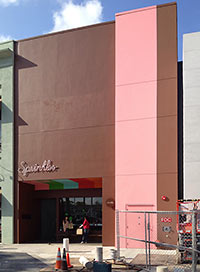
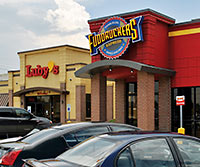 Seven months after
Seven months after