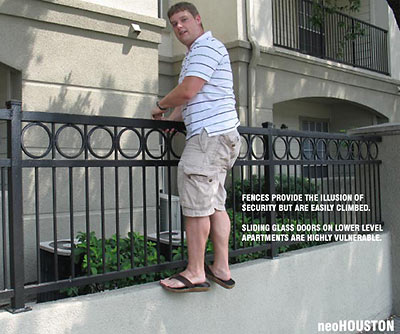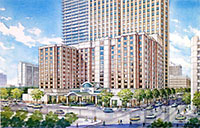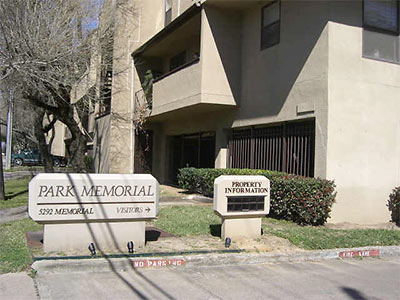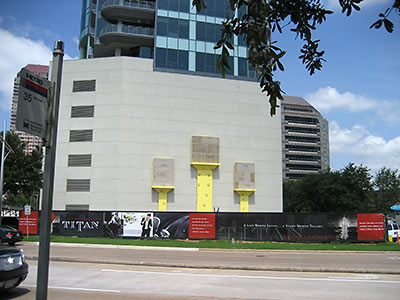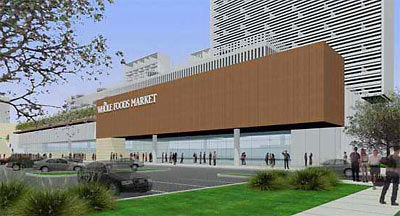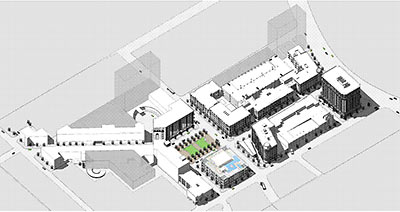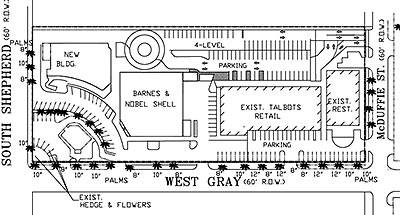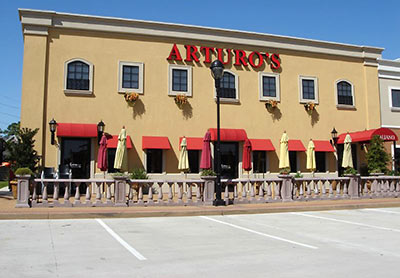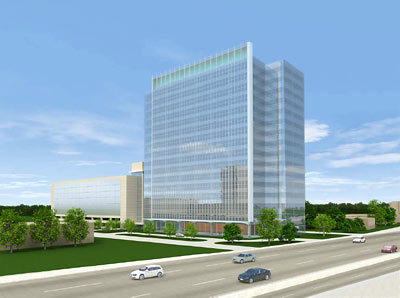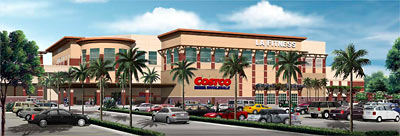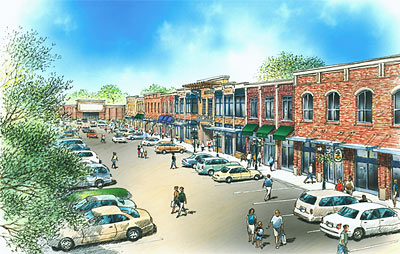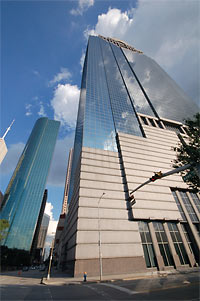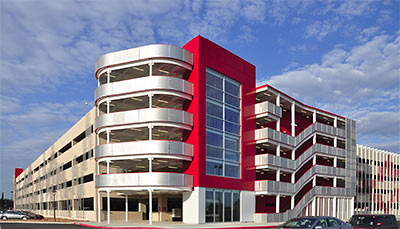
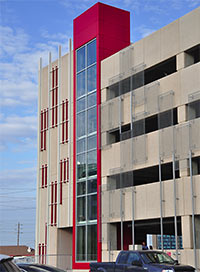 Chron columnist Lisa Gray takes note of the new UH East Parking Garage:
Chron columnist Lisa Gray takes note of the new UH East Parking Garage:
On the Spur 5 edge of campus, the University of Houston recently finished a garage that takes garage pride a step further. It’s trimmed in jazzy vertical strips of Cougar red and white — a parking pep rally, a garage that serves as a billboard promoting its institution. If Renu Khatour, UH’s chancellor and tireless promoter, were a parking garage, this is the garage she would be.
Oh, it gets better . . .


