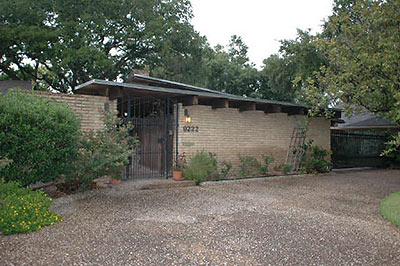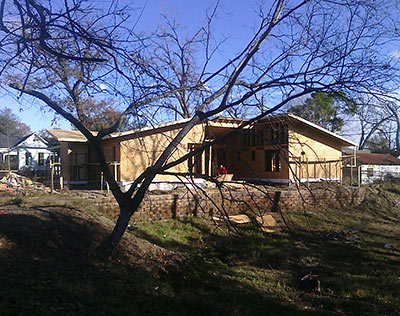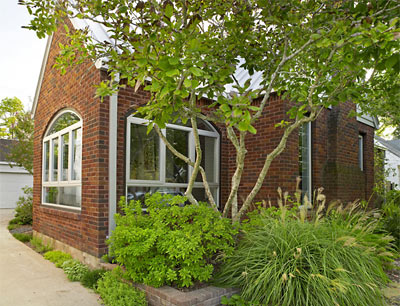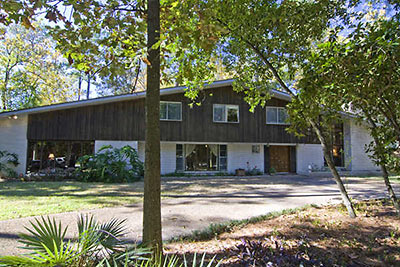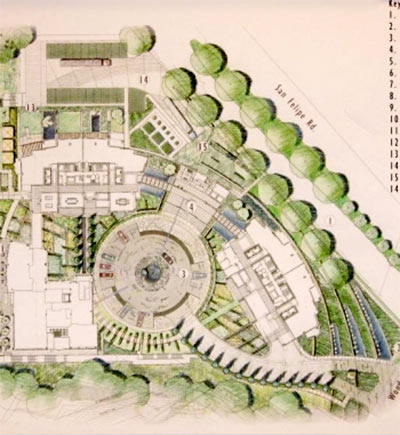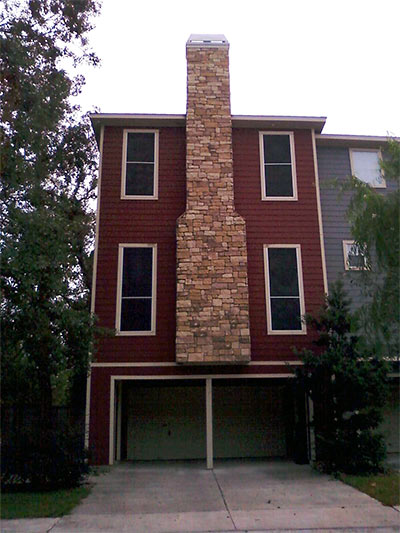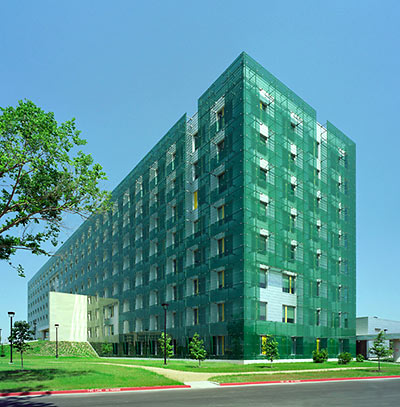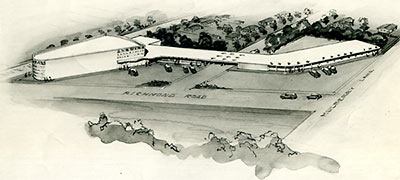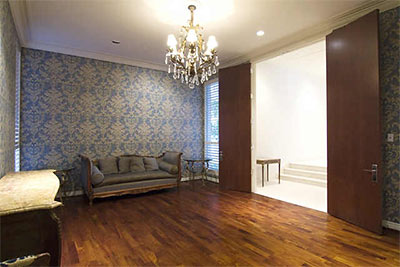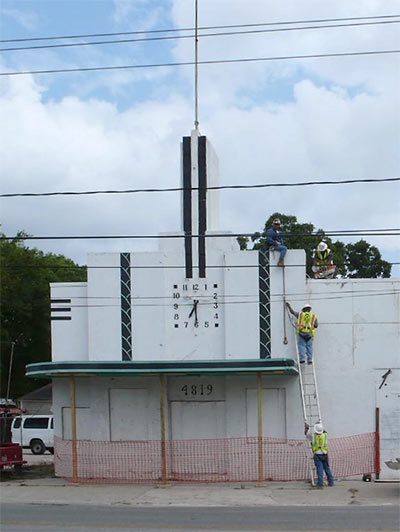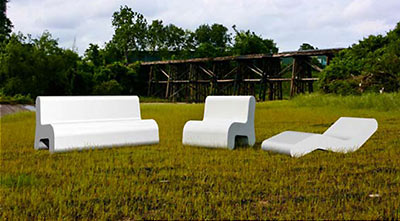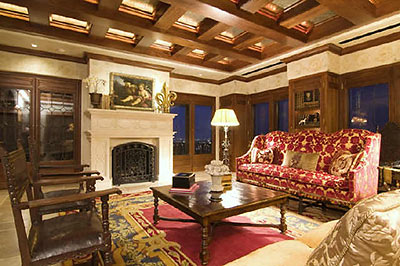
Now that photos have been posted — and the asking price has been chopped a full 7 percent — the whole world gets to peek inside the full-floor condo in The Huntingdon that belonged to Enron founder and CEO Ken Lay and his wife Linda. The buildout on the 33rd floor of 2121 Kirby Dr. was designed in the late nineties by Houston architect Leslie Barry Davidson, who’s proven herself versatile in many historical styles that pre-date highrise construction. But the listing photos show what looks like a glum castle retreat for a king and queen who’ve lost their jester.
Oh, but those 360-degree skyline views of Houston! And really, with angry investors and Californians likely to approach from any direction, you’d maybe want a hideout with 4 good corner balconies, just so you can assess the risks:


