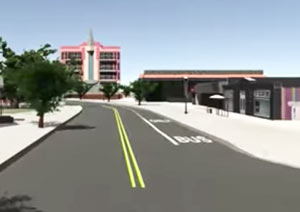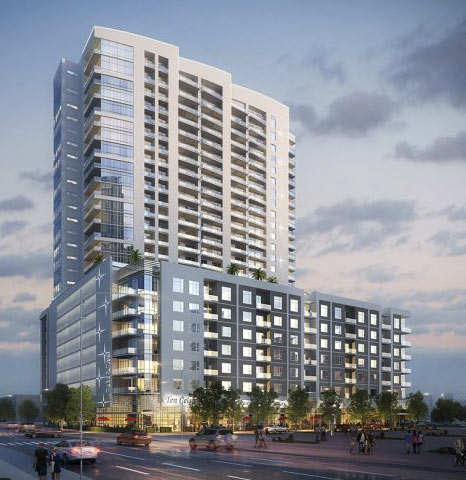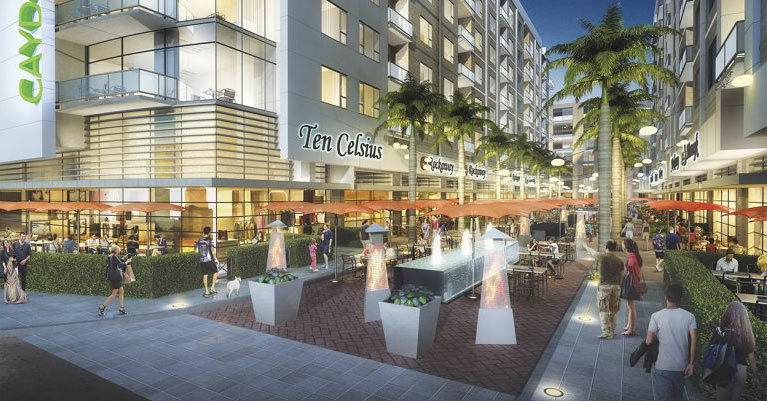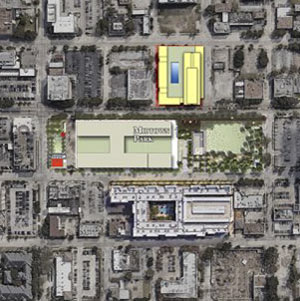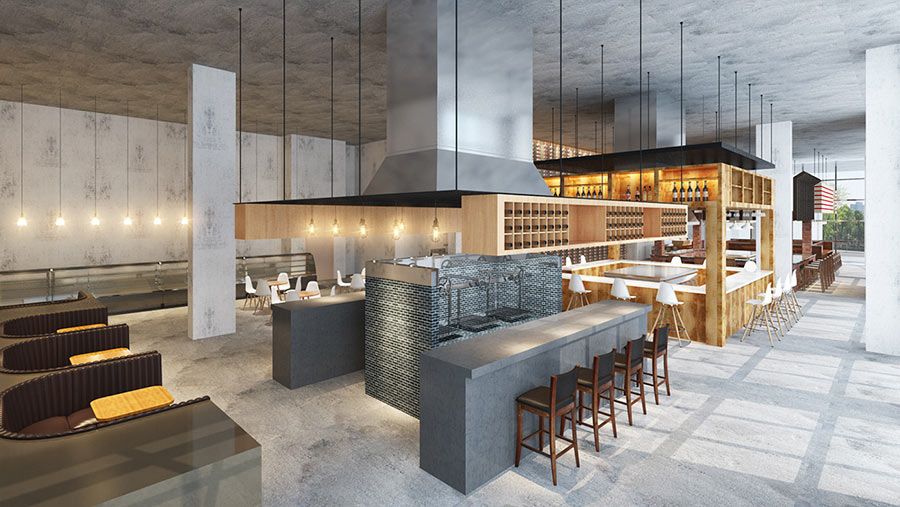
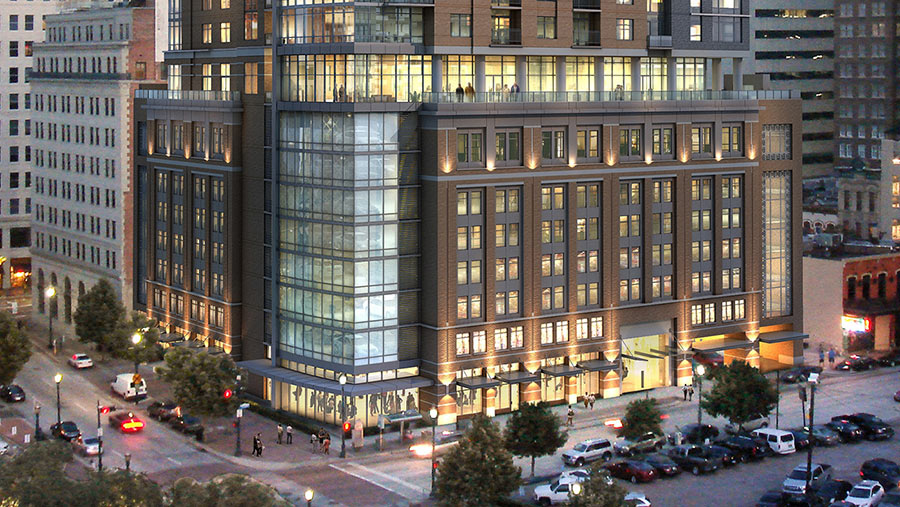
If you’re just coming up to speed on the whole food hall thing, remember this: It’s not a food court, it’s a food hall. And in the case of Bravery Chef Hall, planned for a 9,000-sq.-ft. space in the ground floor of the Aris Market Square tower Hines is completing at the corner of Preston and Travis Downtown, it’s not just a food hall but “the world’s first chef hall.” Or, as the founders explain, “a curated food hall where all vendors are operated and owned by chefs, employing only cooks, and where a large percentage of the seats are chef counter seating.” So maybe think of it as a huddle of 5 independently operated chef’s tables, each surrounding an open kitchen, in one streetfront retail space. (Plus additional adjacent seating — and outside, a patio garden and sidewalk café dining space totaling 3,000 sq. ft.)
How real is this thing? Well, it’s coming from the team behind the Conservatory, Downtown’s only other currently operating food hall (as well as Prohibition Supperclub and its accompanying Oyster Bar) — and yesterday the Downtown Management District approved a $140,000 “catalytic retail grant” towards the estimated $1.8 million buildout.
Here’s a peek at the construction currently going on in the space:


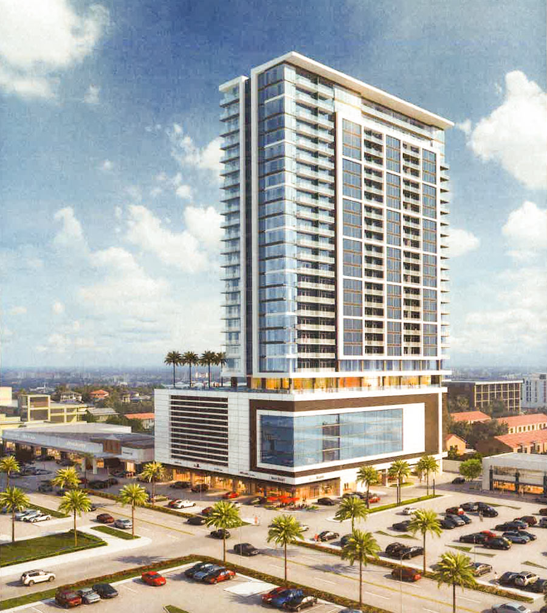
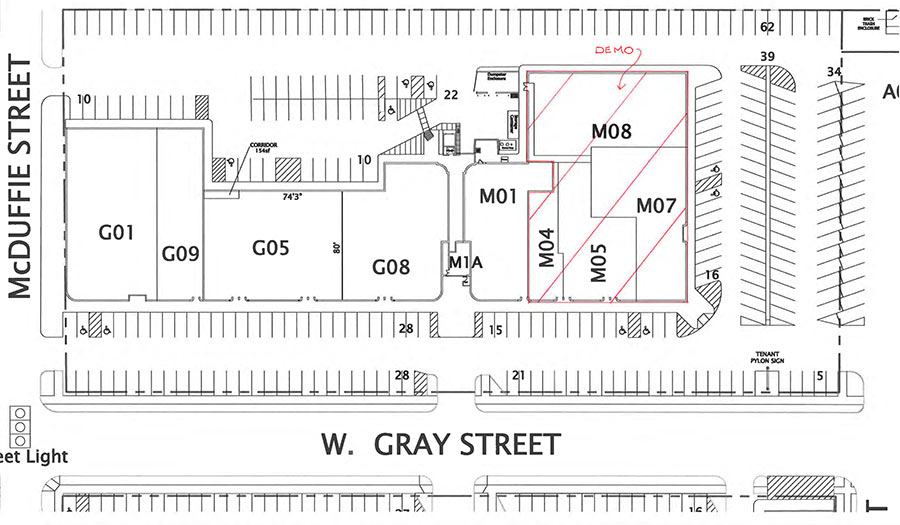
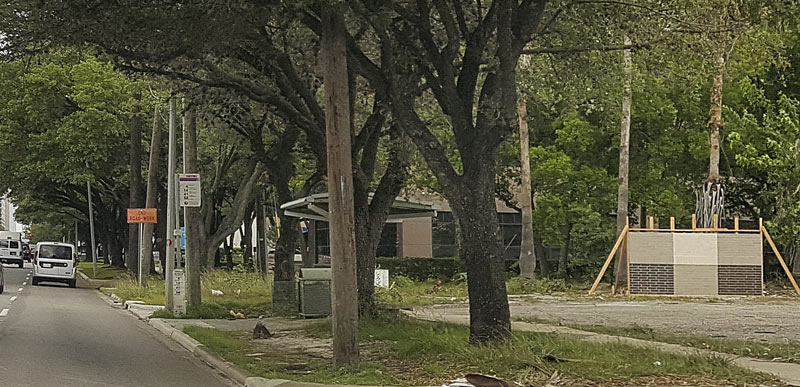
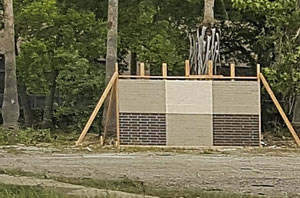
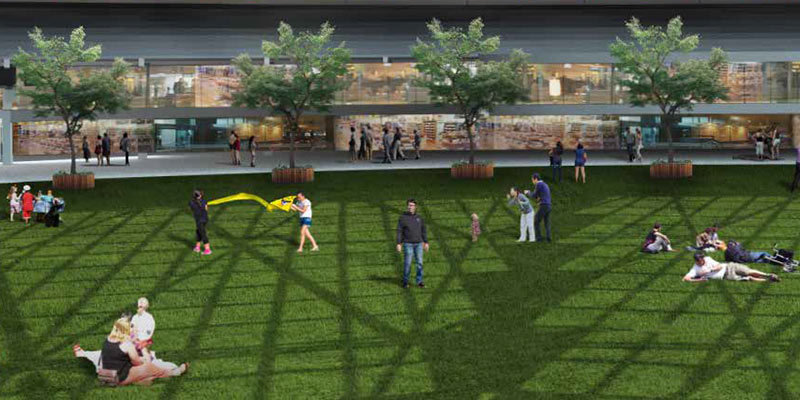
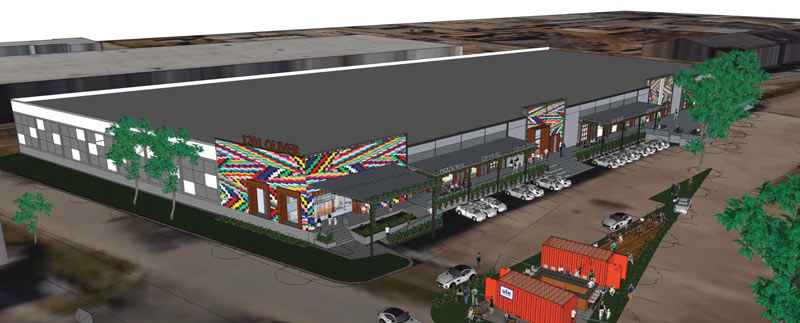
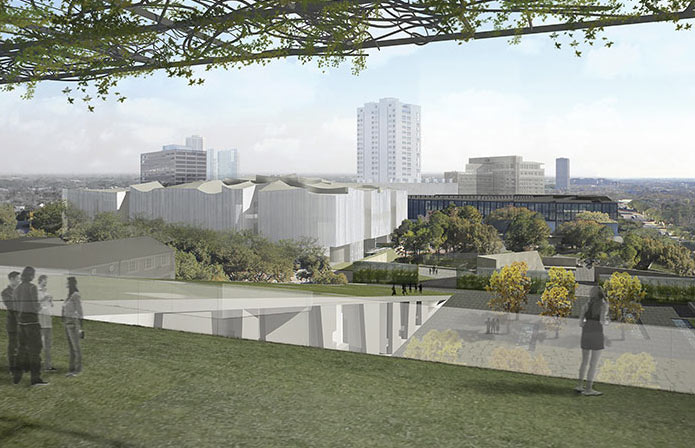
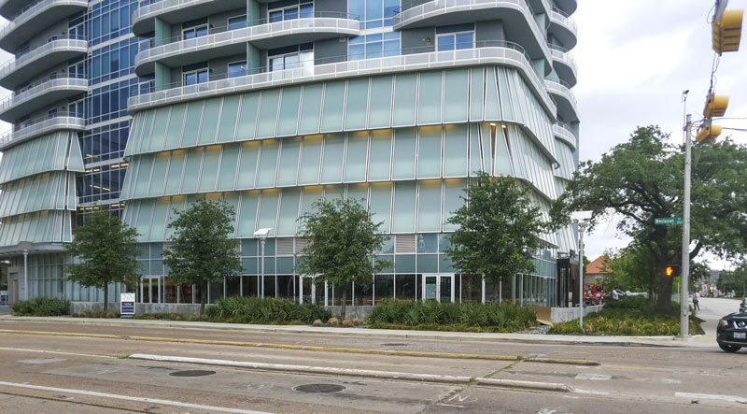
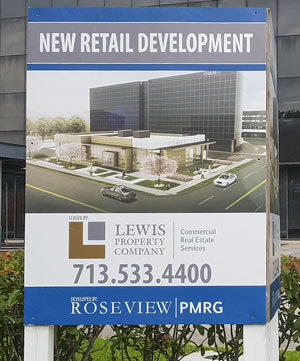
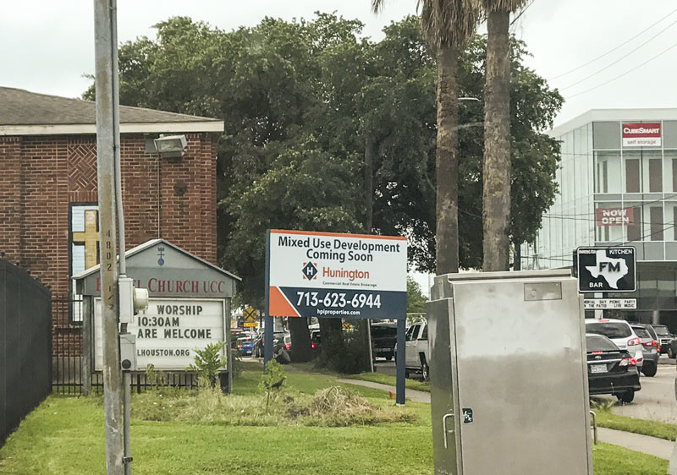
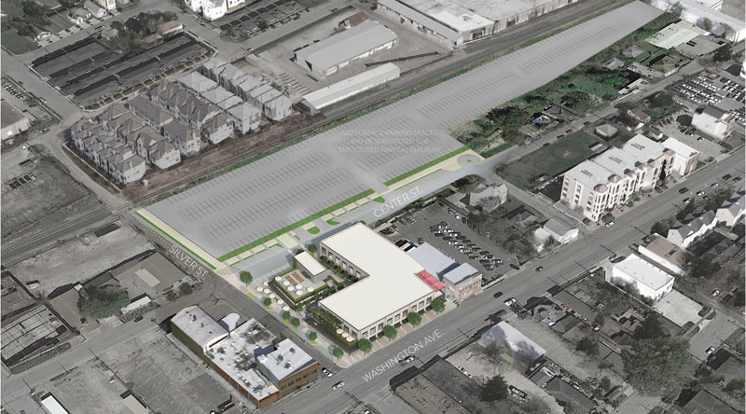
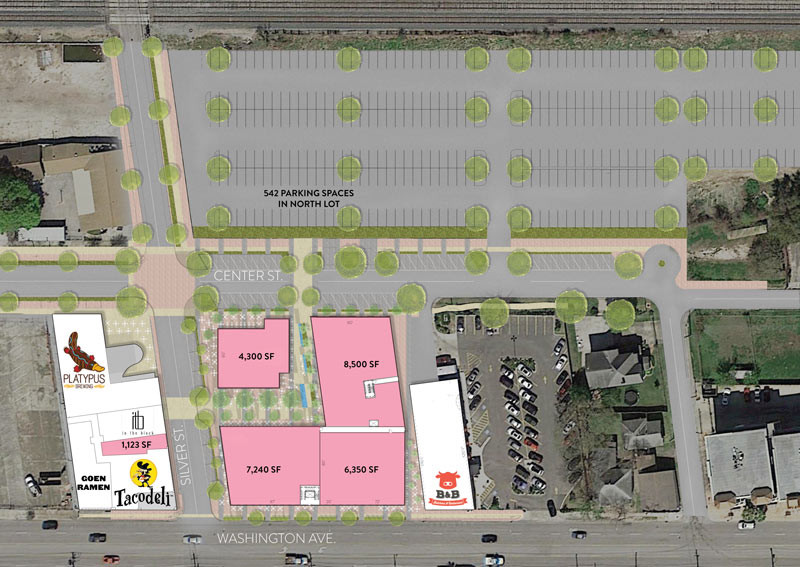
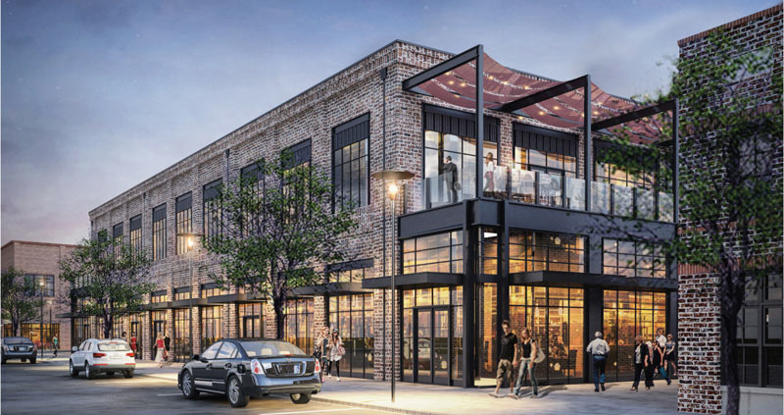
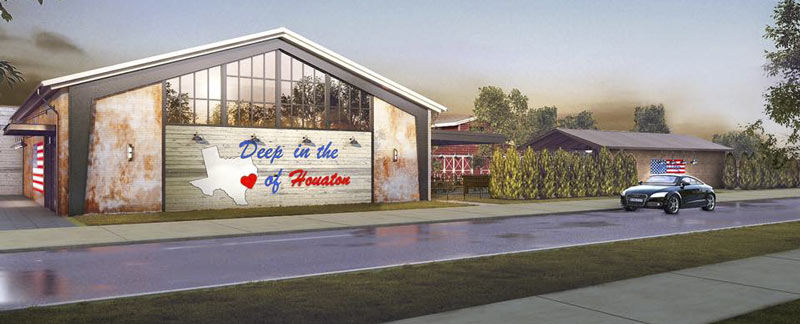
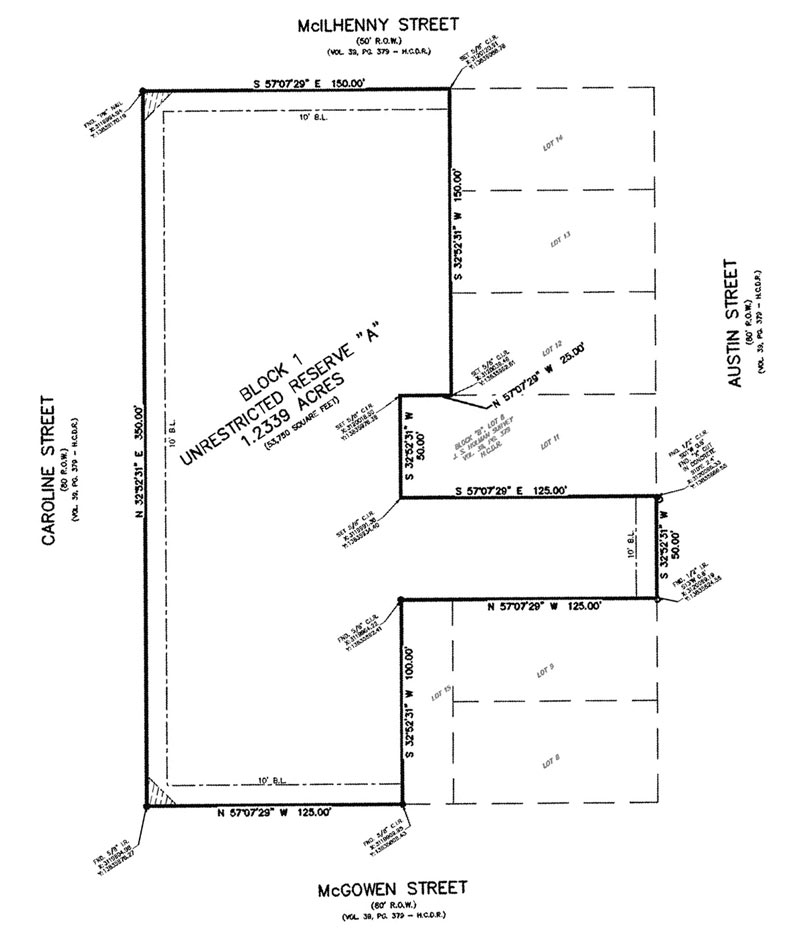
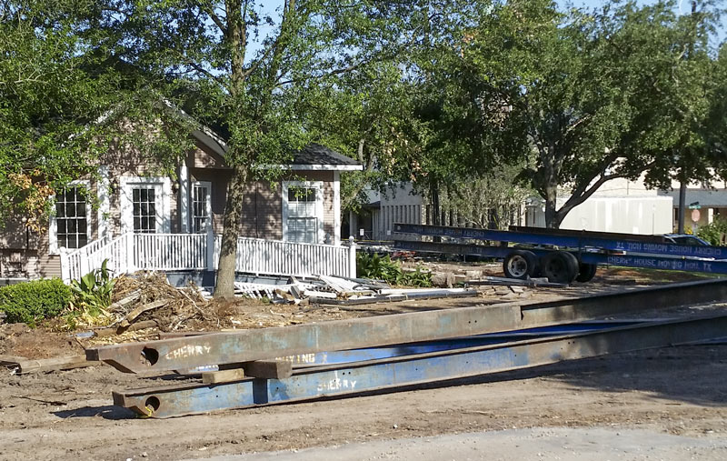
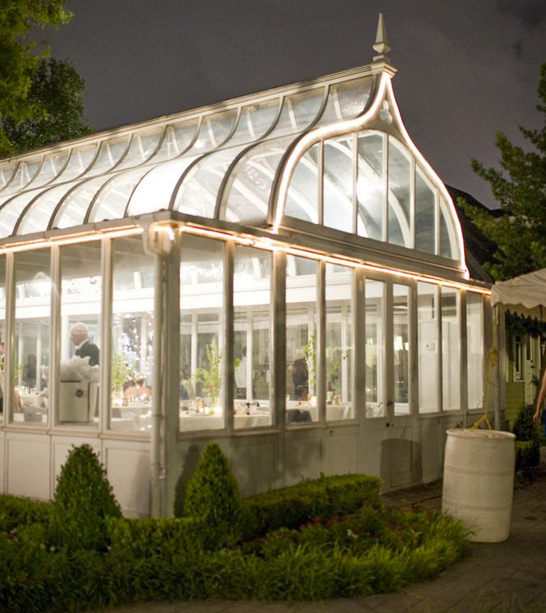
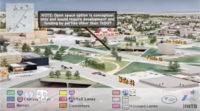 “Trenched roads include sumps that are capable of keeping the roadways from flooding from ordinary rain events, but are designed to become flooded in an emergency, acting as additional stormwater detention. Every cubic foot of stormwater that goes in there is a cubic foot that isn’t at the same elevation as city streets, businesses, and houses. It is a feature, not a bug.” [
“Trenched roads include sumps that are capable of keeping the roadways from flooding from ordinary rain events, but are designed to become flooded in an emergency, acting as additional stormwater detention. Every cubic foot of stormwater that goes in there is a cubic foot that isn’t at the same elevation as city streets, businesses, and houses. It is a feature, not a bug.” [
