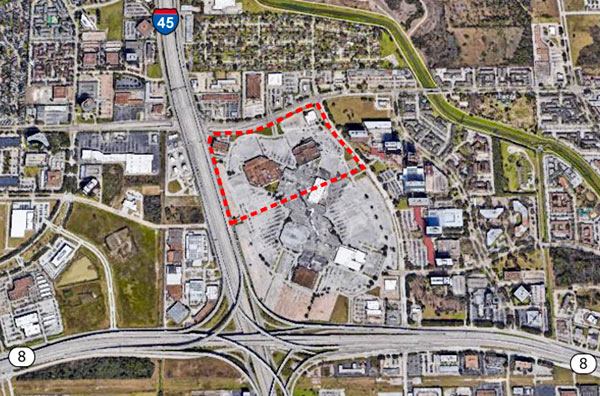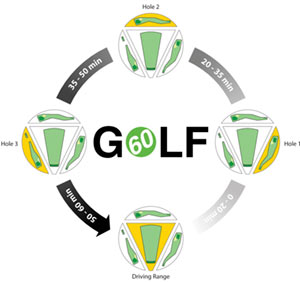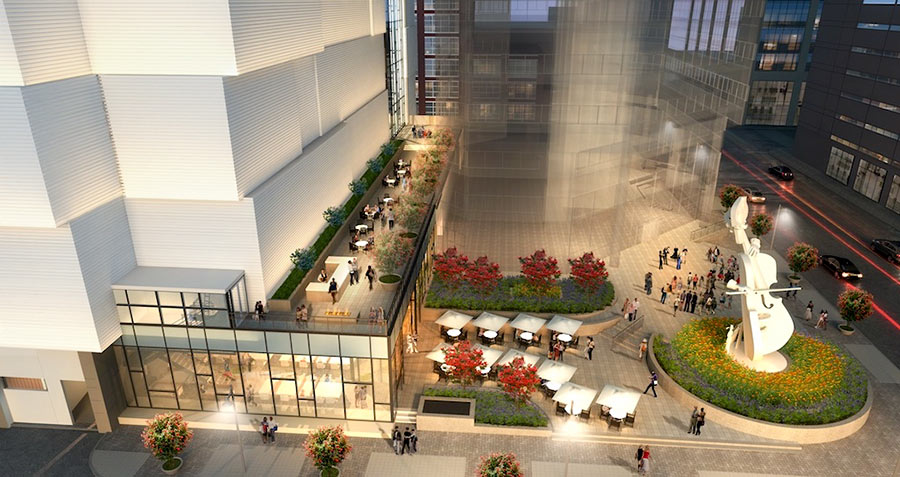
Number 4 on the list of Downtown food halls, one of which has actually been built: Lyric Market, a 31,000-sq.-ft. multi-restaurant space that plans to move in just north of the Lyric Centre on Louisiana St. Houston’s first food hall, Conservatory, opened 5 blocks east on Prairie St. last year. Both Bravery Chef Hall and Finn Hall are expected to open within the same 7-block sector of downtown as Lyric Market.
Work to build the blocky white parking garage shown above began on the site of a surface parking lot last October. The structure’s street level, allocated to retail, will now be occupied entirely by Lyric Market. The food hall will span Preston St. between Smith and Louisiana and connect directly to the adjacent Lyric Centre, shown looking ghostly in the rendering above. A new plaza with outdoor seating will go between the end of the food hall and David Adickes’s self-playing-cello sculpture at the corner of Smith and Prairie streets.
The floor plan below shows how the restaurants will lay out:


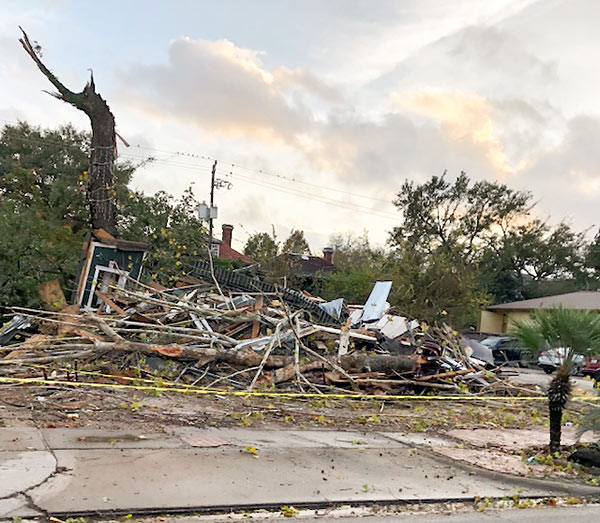
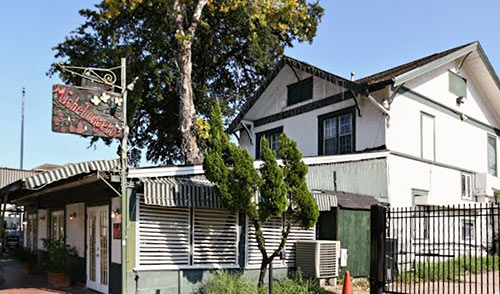
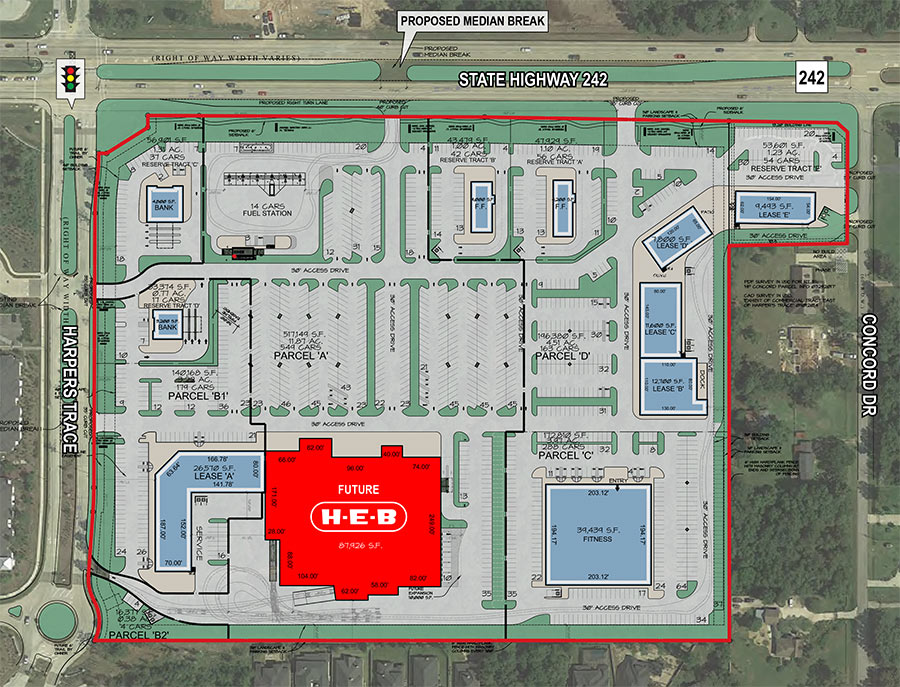
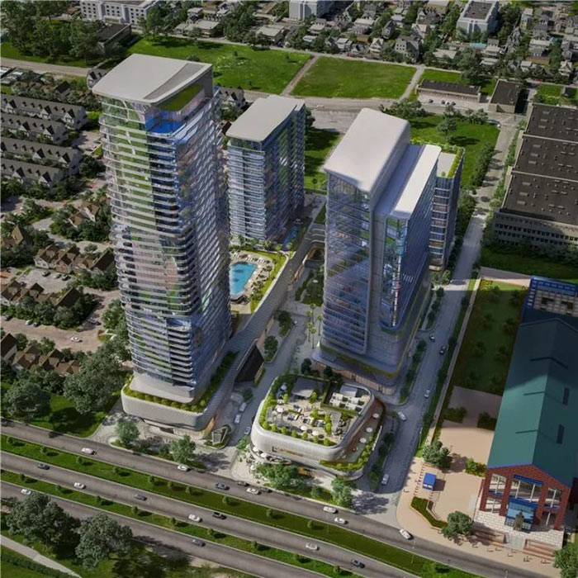
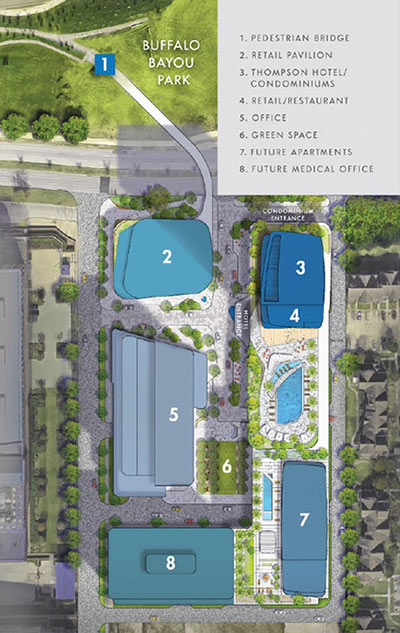
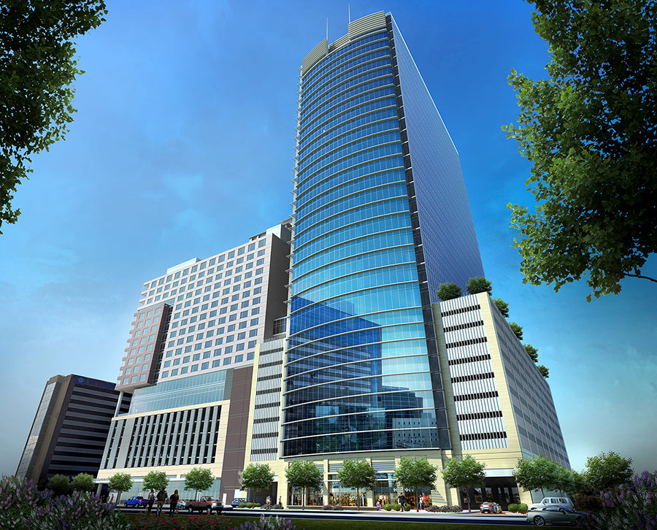
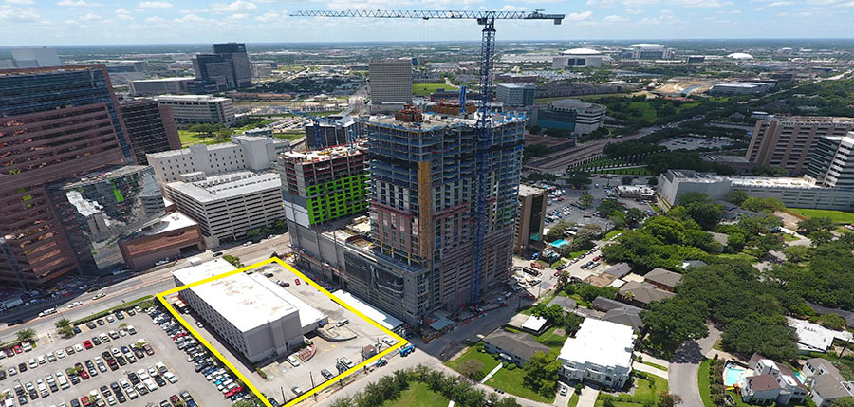
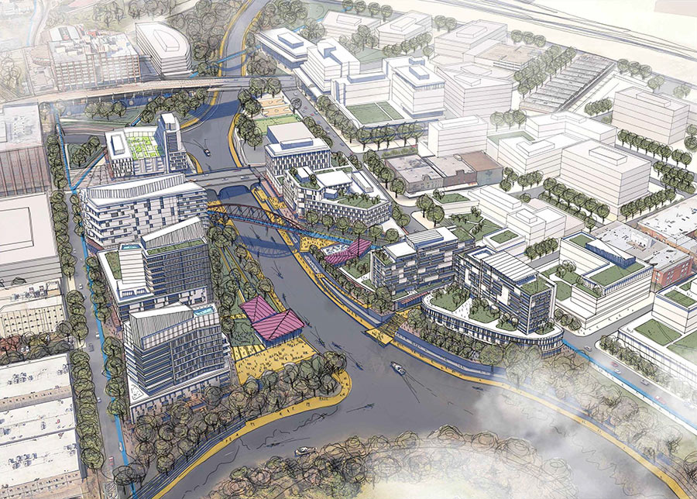


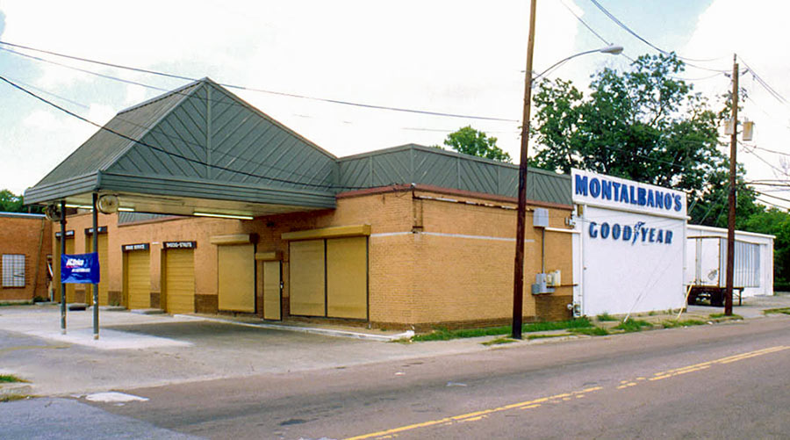
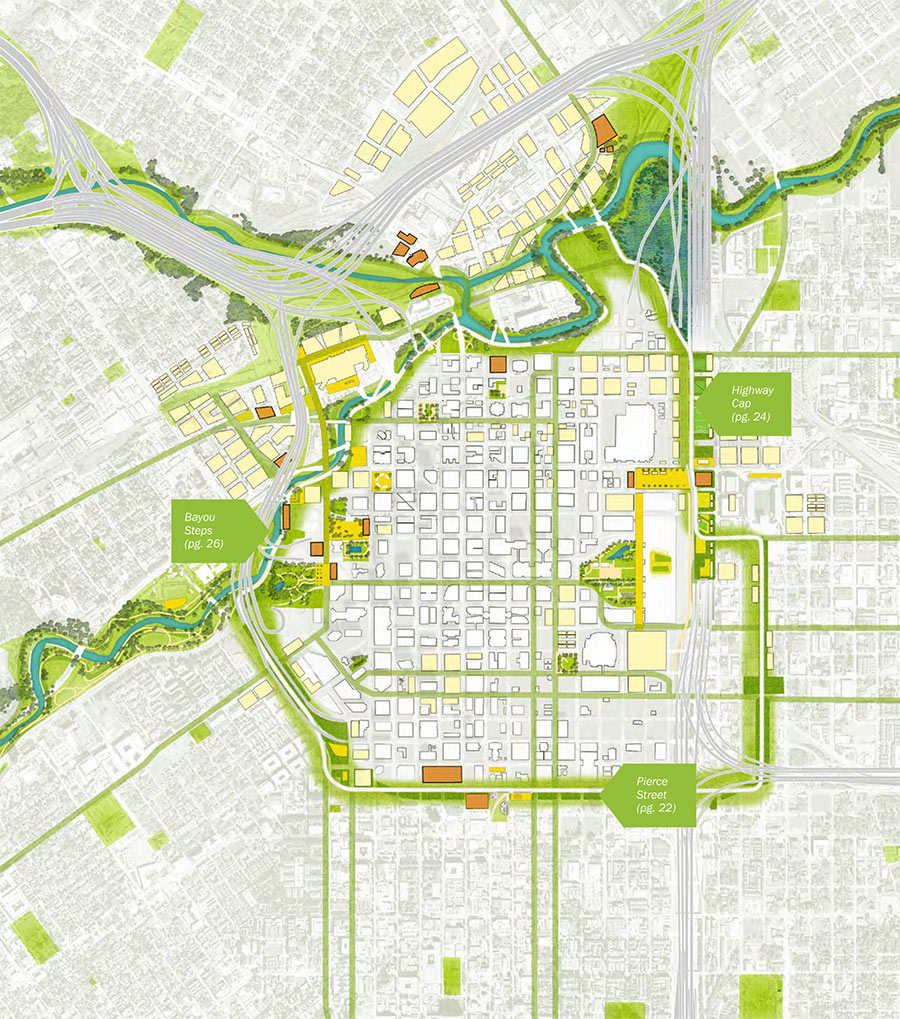
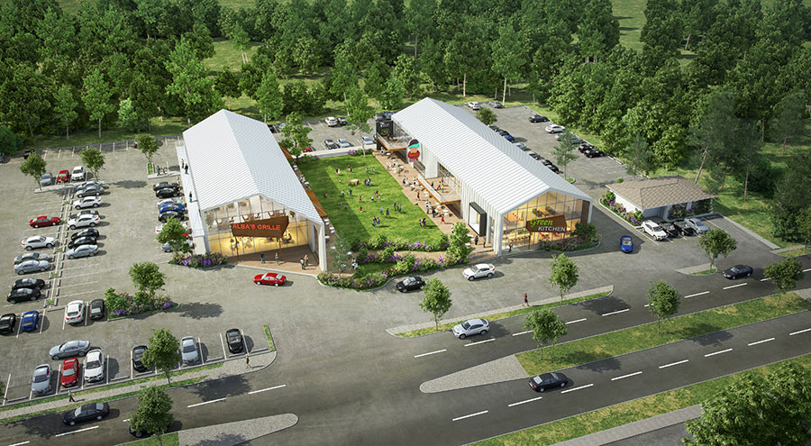
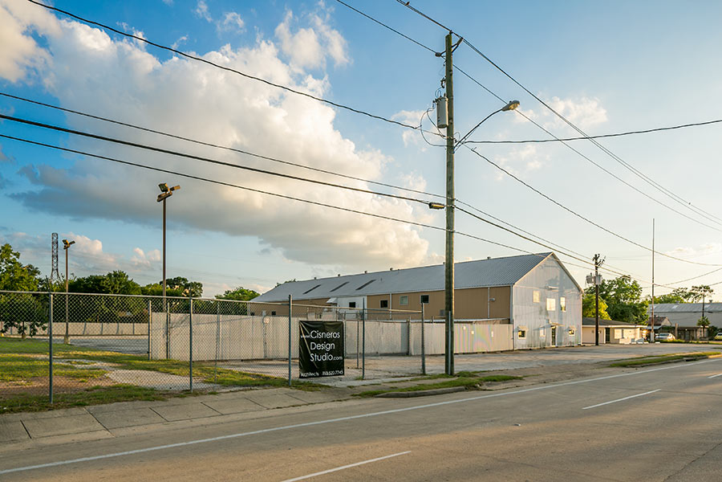
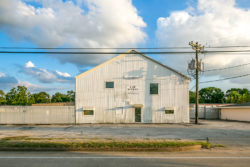
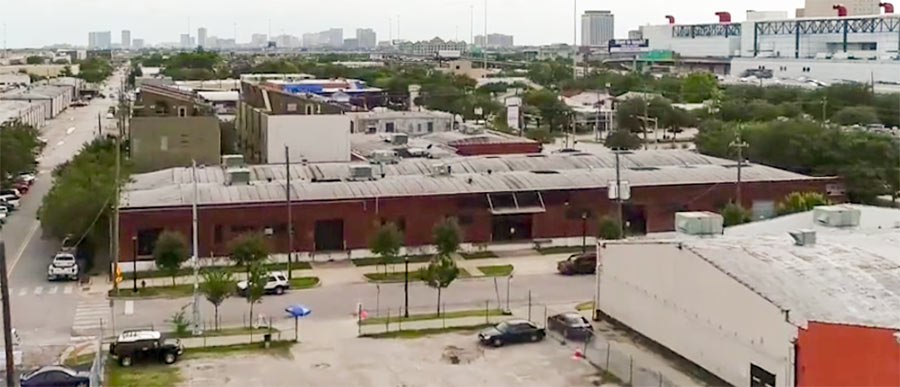
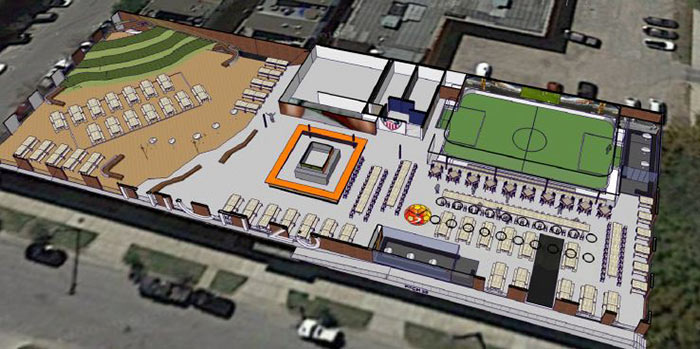
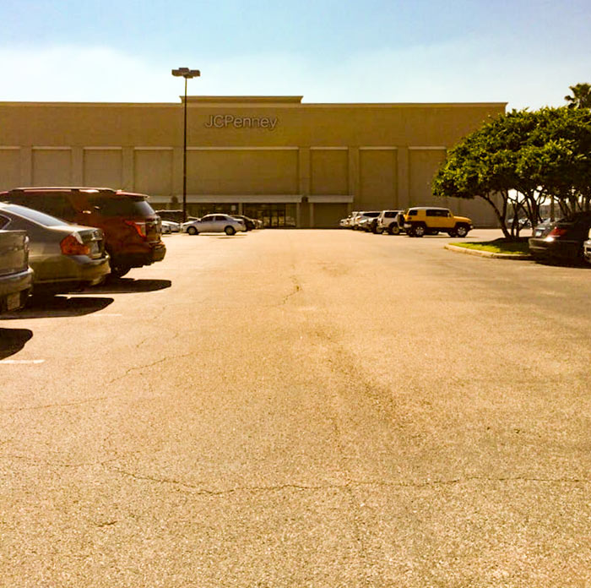 Ralph Bivins reports that grocery chainÂ
Ralph Bivins reports that grocery chain 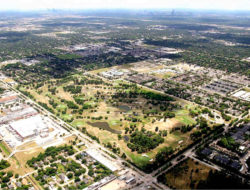 Tomorrow City Council is scheduled to approve a new municipal utility district for a proposed development on the Pine Crest Golf Course at Gessner and Clay Rd. in Spring Branch that would include enough new homes to house 800 residents. MetroNational is
Tomorrow City Council is scheduled to approve a new municipal utility district for a proposed development on the Pine Crest Golf Course at Gessner and Clay Rd. in Spring Branch that would include enough new homes to house 800 residents. MetroNational is 

