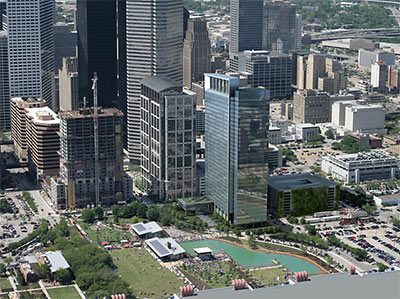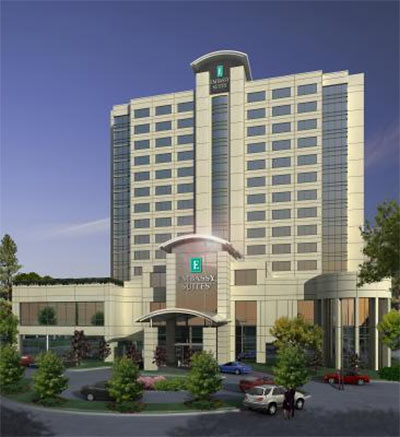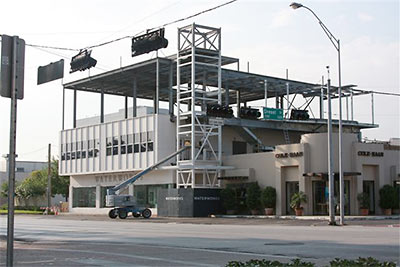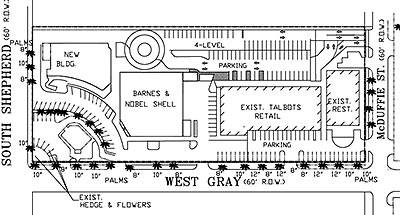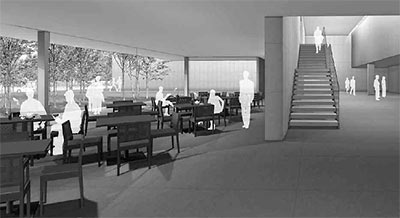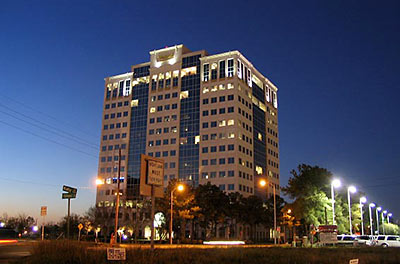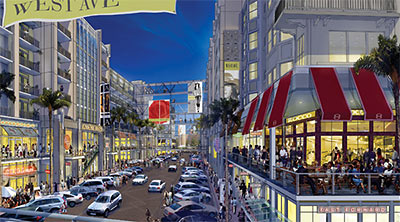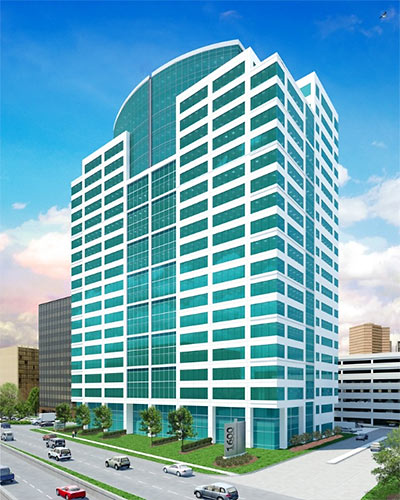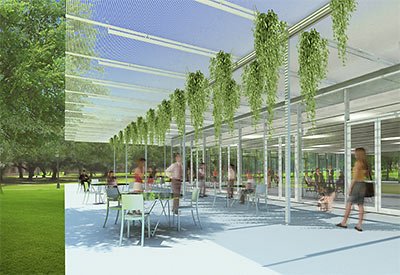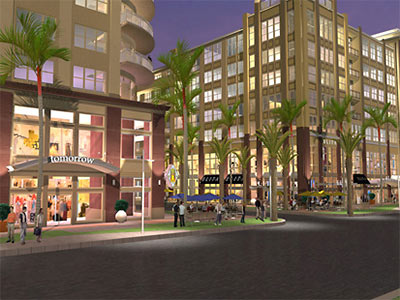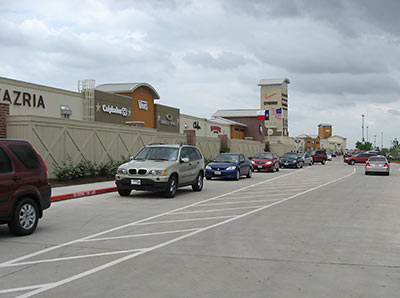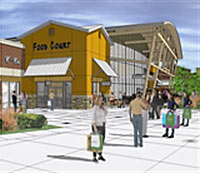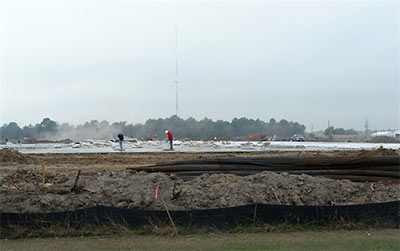
Just add punchline: If all goes as planned, Home Depot will soon be operating a LEED-certified distribution center just south of the Sam Houston Race Park in Northwest Houston.
Pennsylvania REIT Liberty Property Trust began constructing the enormous 535,000-square-foot Fallbrook Distribution Center at the southwest corner of Fallbrook Dr. and Fairbanks-North Houston on spec, and plans to submit it to the U.S. Green Building Council for core & shell certification. Home Depot will be leasing the entire facility.
But Home Depot wanted a few changes made . . .
Liberty Property . . . switched gears in the middle of construction to make the facility — originally planned as 615,000 square feet — smaller to suit the long-term tenant. “We disassembled the east side of the building and relocated tiltwall concrete panels to create a larger employee parking area,” [Liberty Property’s Joe] Trinkle says. “We had to take apart the building to accommodate their need.”
The west side of the building was also disassembled and reconstructed in order to add a third loading dock, he says.
Gary Mabray, an industrial broker with Colliers International, says it is unusual for a construction project to undergo as many changes as this one did.
“That building was basically finished,” Mabray says. “They had to go back in and demolish slab and everything.”
Liberty Trust, a real estate investment trust, offered the tenant a build-to-suit option at another site so the building would not have to be converted, but Trinkle says the timing was off.
Photo of Fallbrook Distribution Center under construction: Liberty Property Trust
