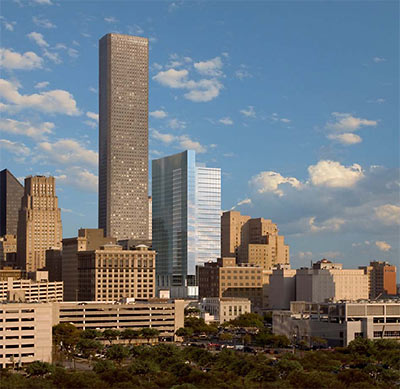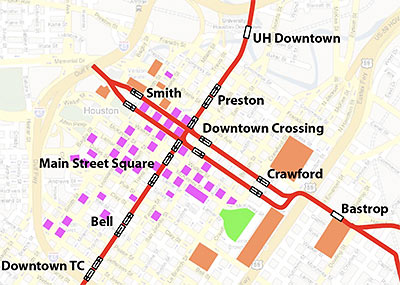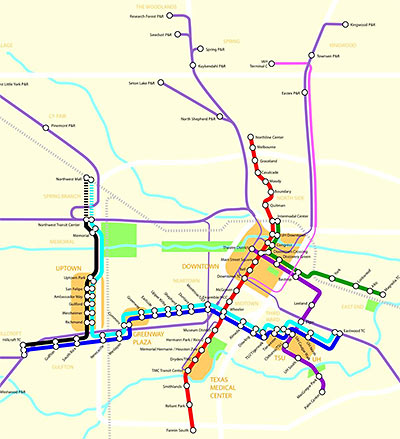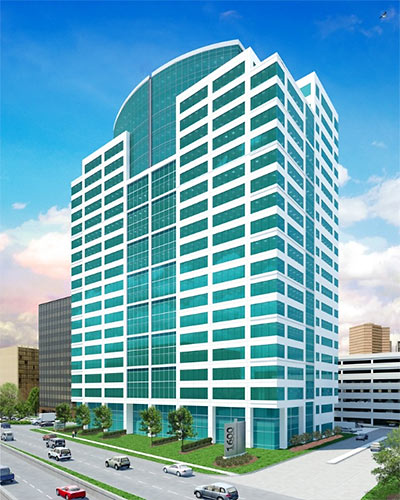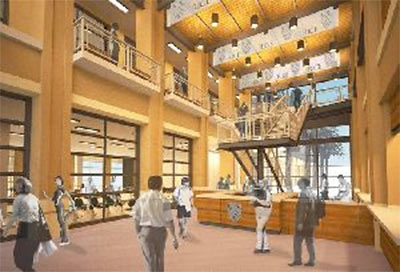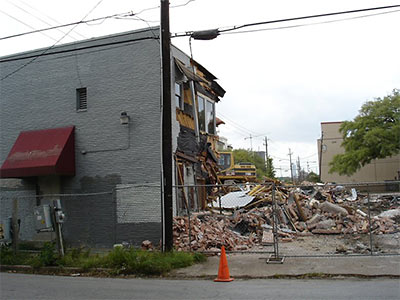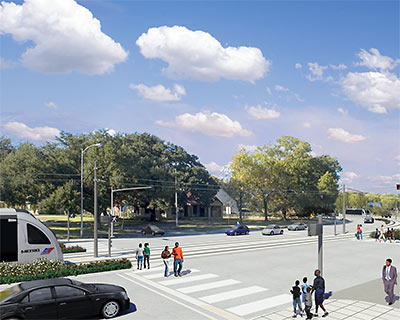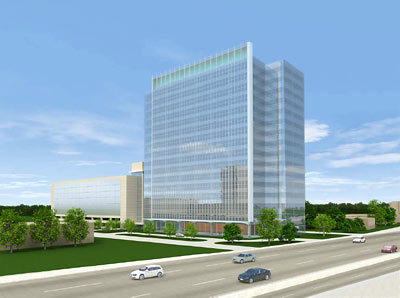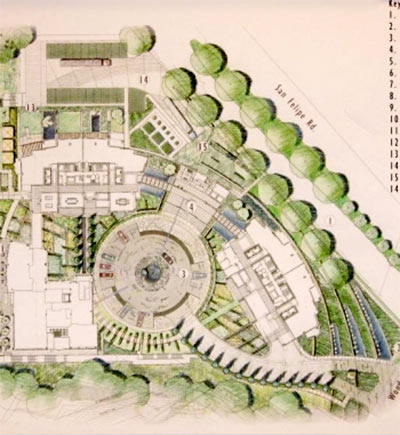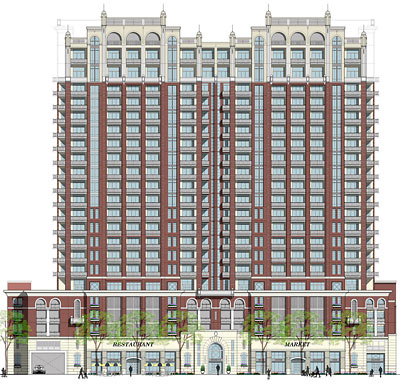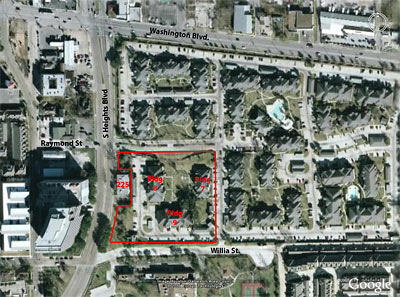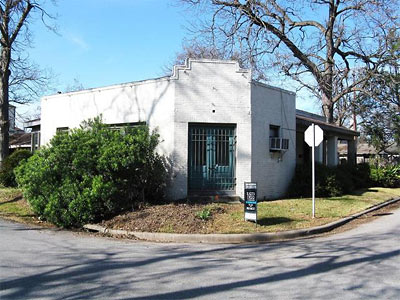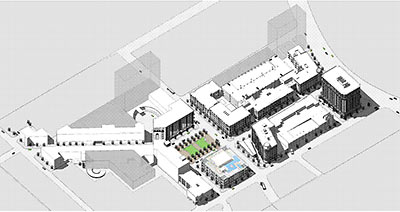
This new drawing provides a sneak peek of the latest plans for Regent Square in North Montrose. And it shows a few changes from earlier views of GID Urban Development Group’s new 24-acre mixed-use project.
Earlier drawings showed several new streets cutting diagonally through the site of the recently demolished Allen House Apartments. But this latest leaked drawing of the complex’s first phase shows a straightened north-south axis coming off Allen Parkway, resulting in buildings with fewer odd angles.
This new drawing dates from late April. Our tipster reports:
. . . they will have some pretty cool apartments there in addition to condos and retail. This pic shows allen pkwy on the far right. The 2 shadows are the condo towers. The apartments will be 5 and 8 stories in multiple buildings and will have some awesome amenities including the rooftop pool you can see there.
After the jump: Closeups of the new drawing, plus a longing last look at those kinky old plans!


